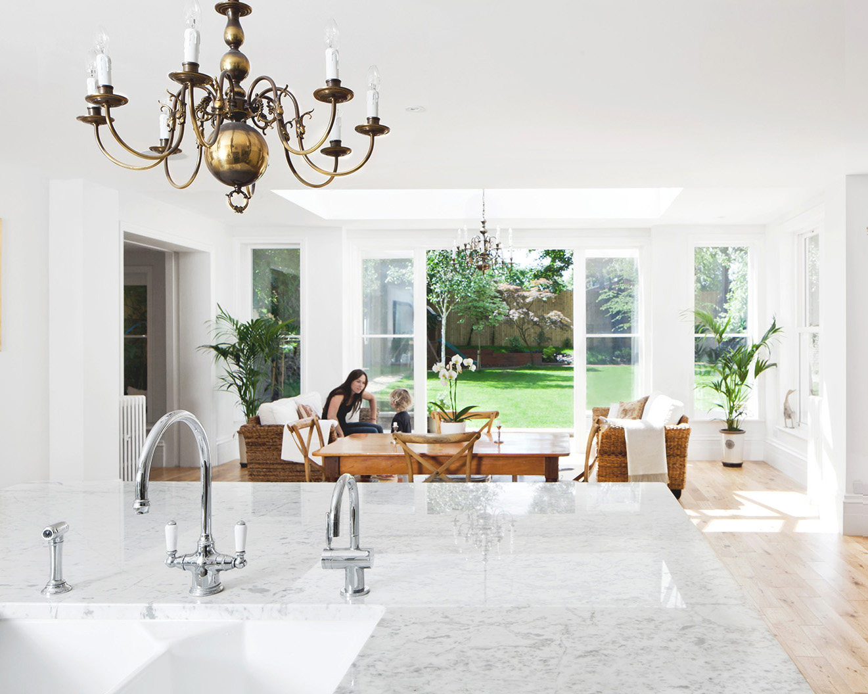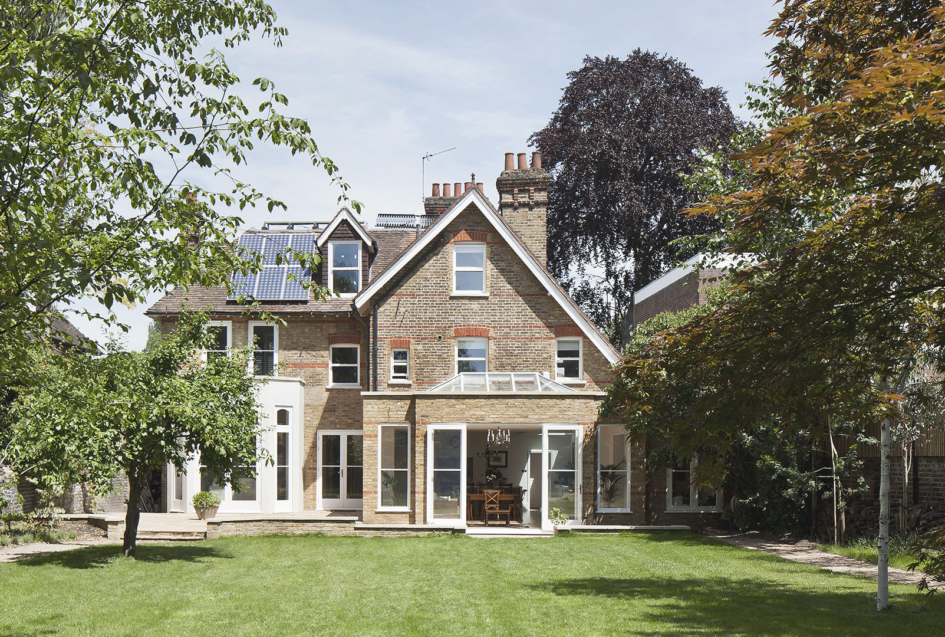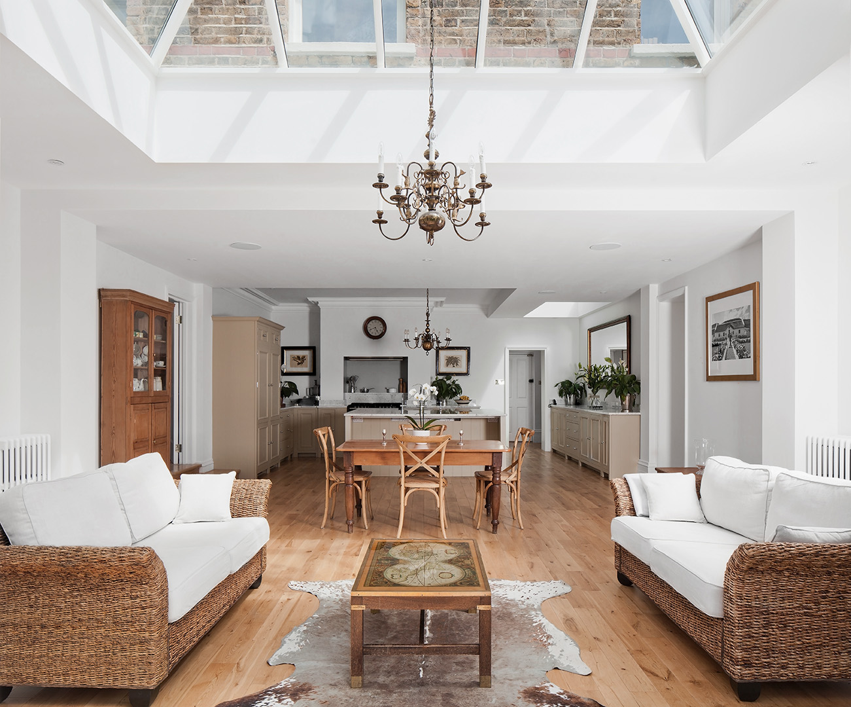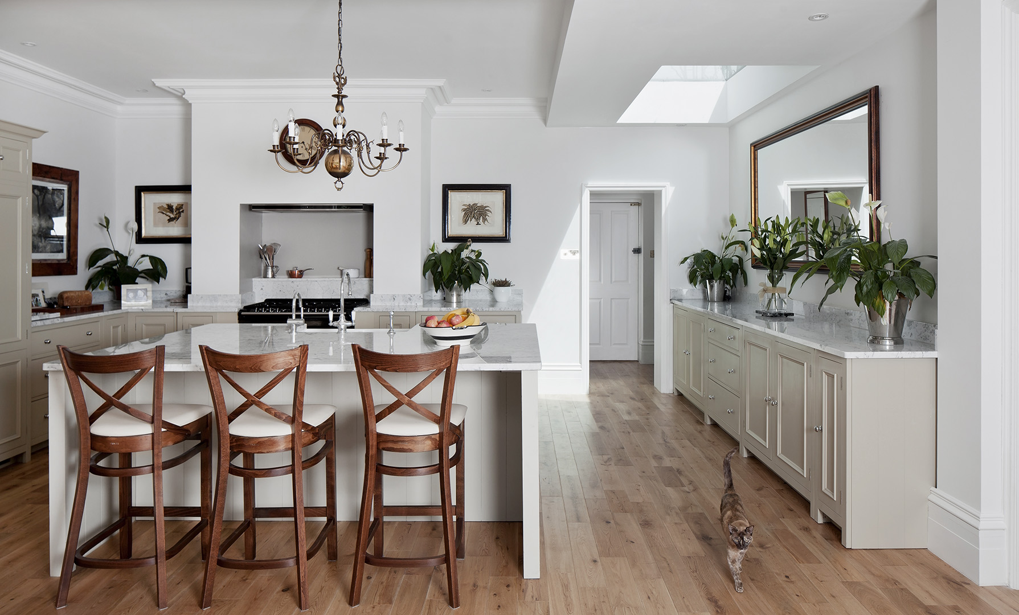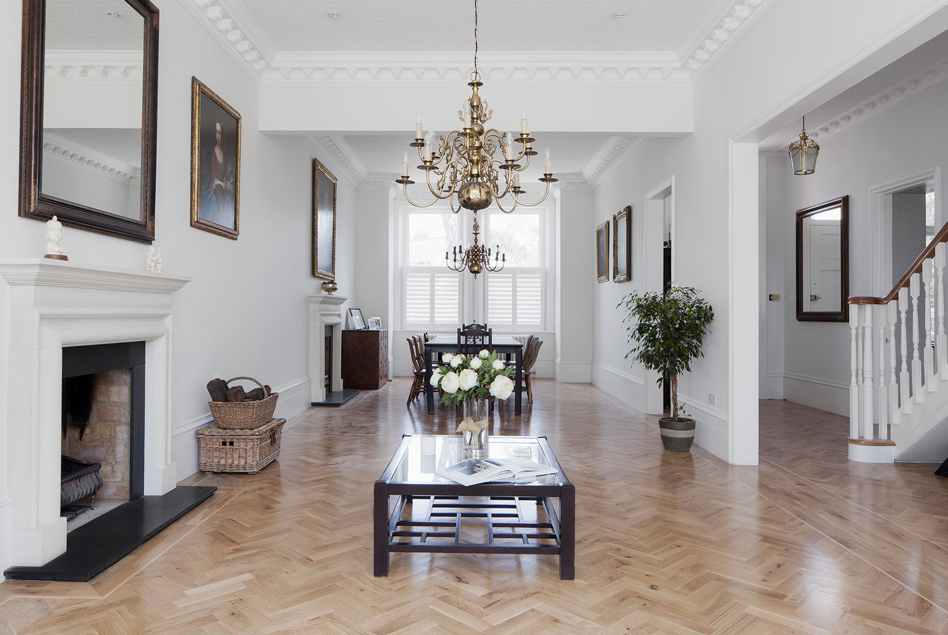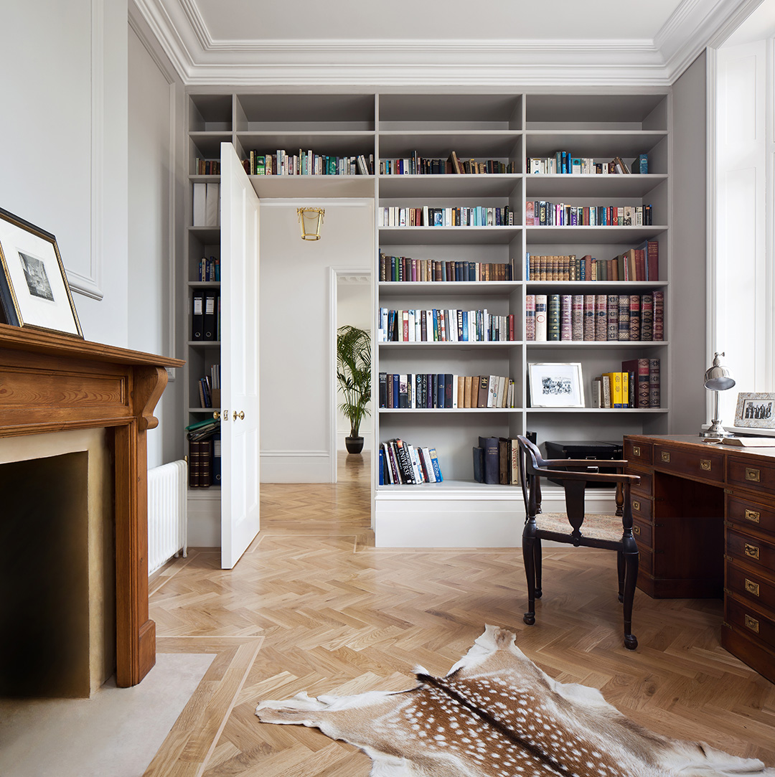Our works » Barnes
Detached House, Barnes
Completed: 2015
Practice Roles: Architect
This detached house on a private road in Barnes was in a terrible condition. It took bravery and imagination for the clients to embark on the project and realise its full potential as a family home. An extended volume provided the opportunity to re-shape the existing arts and crafts into a series of generous flowing spaces to suit modern family life. The rooms with the best proportions were reconnected by careful circulation alignments and taller, wider openings. A separate front door within the garage wing made a logical distinction between the formal and service spaces. This helped organize the plan to make it efficient at the front of the house and spacious at the rear, flowing out to an expansive garden with a very natural planting scheme that complements the house.

