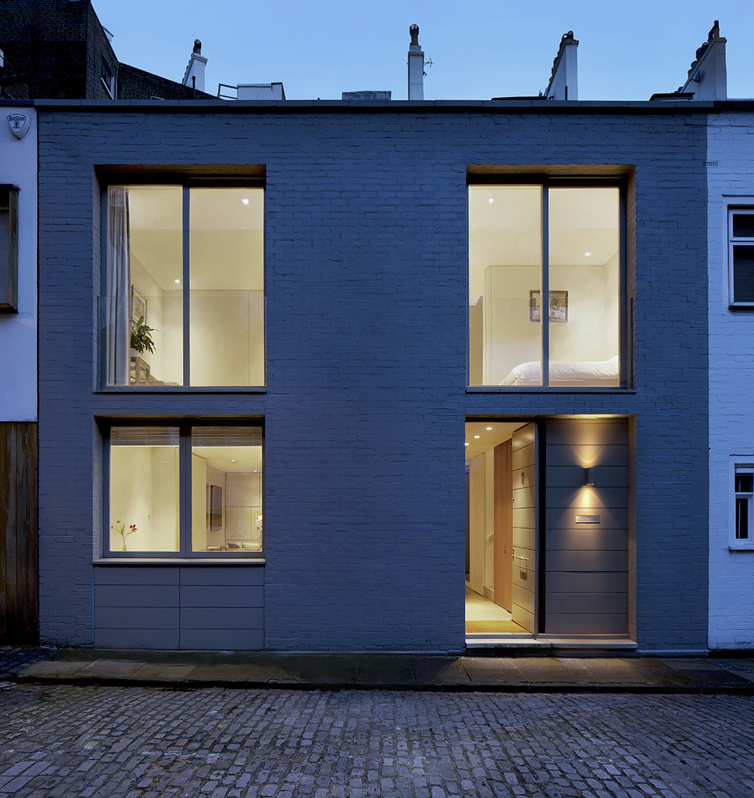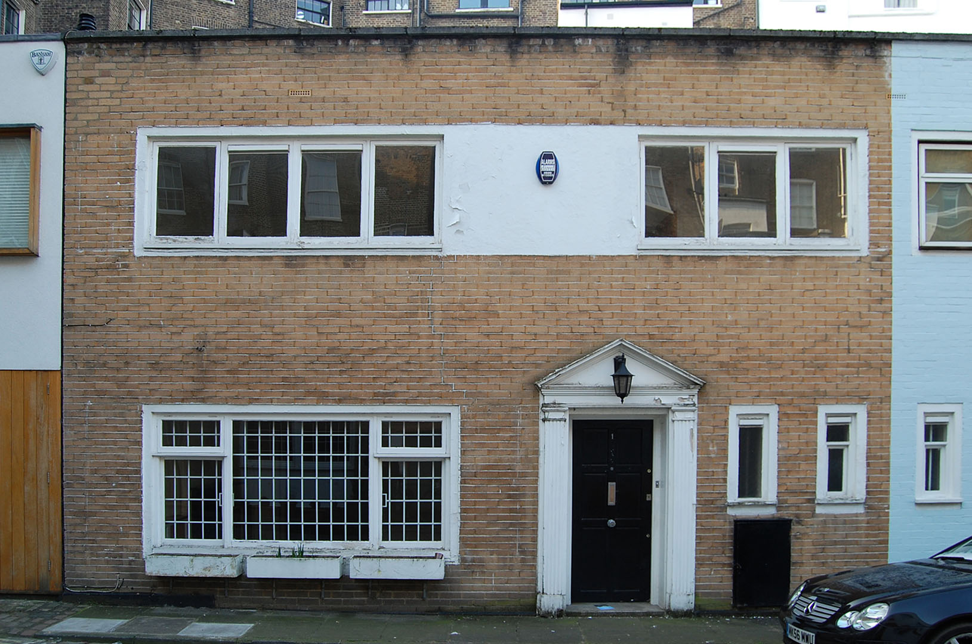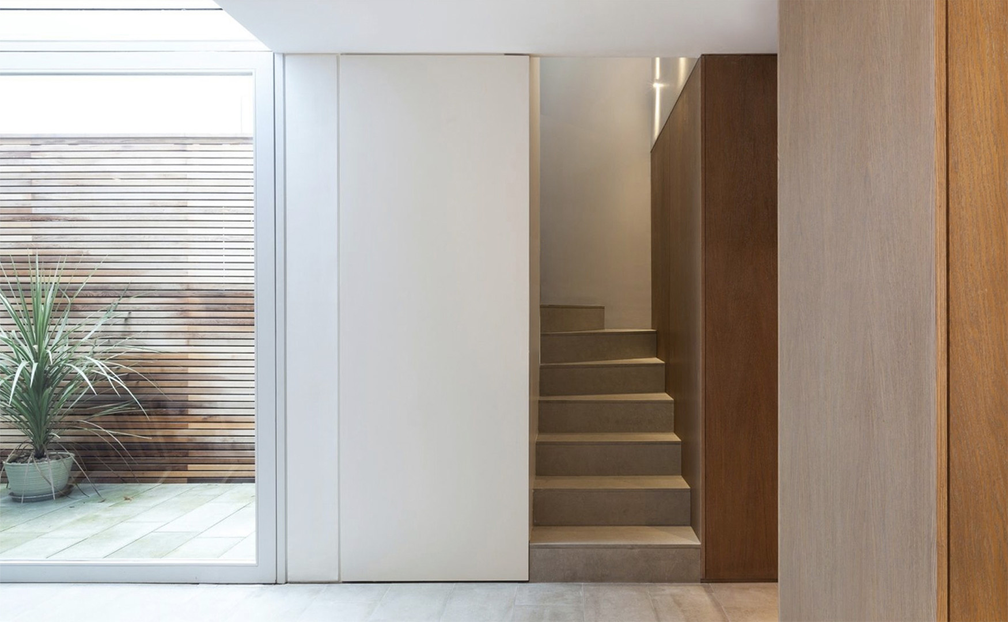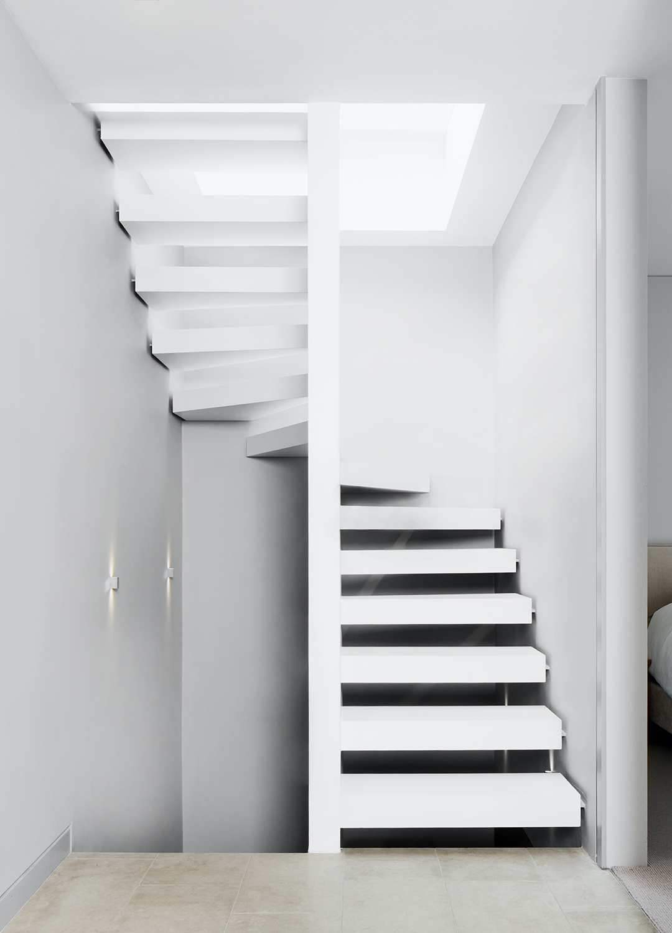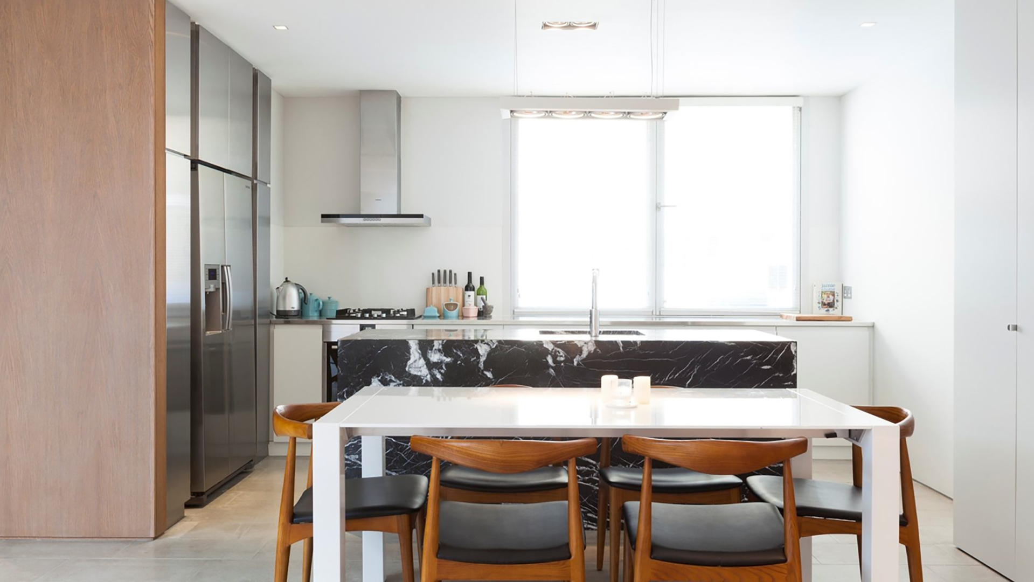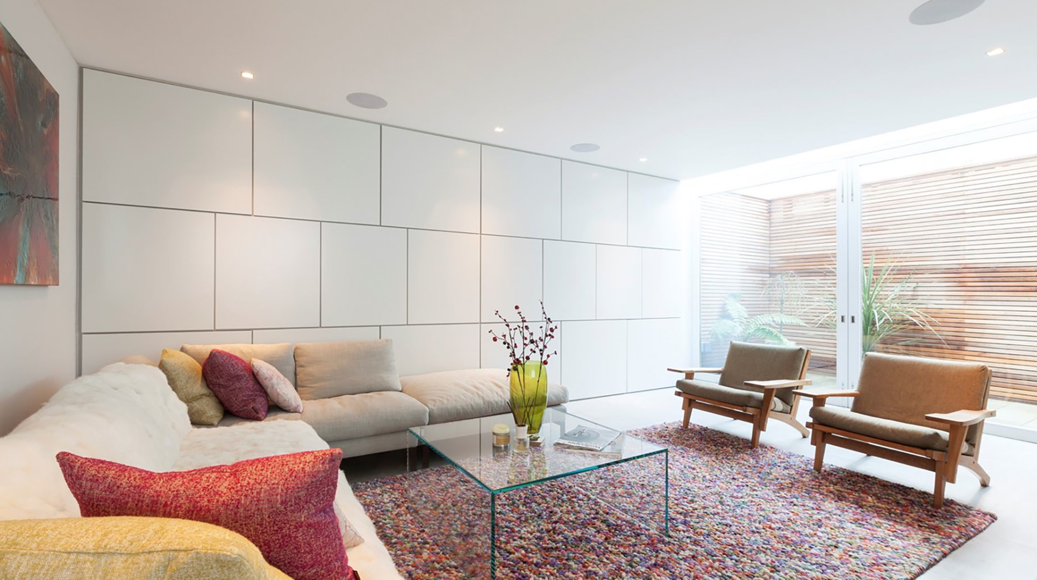Our works » Hyde Park Mews
Post-War Mews, Hyde Park
Completed: 2014 and extended 2017
Practice Roles: Architect, Contract Administrator, and Quantity Surveyor
Consulting Engineer: Milk Structures
Contractors: AWAD Ltd and Building & Decorating Ltd
Built in the 1950’s, the property was initially redesigned by Ben Smith and Jan Janecek in 2012 for the current owner. Keeping the façade but reviving the entire interior, the layout was altered completely to give the space a new flow and dynamic. Natural stone floors and oak panelling bring a tactile patina to the contemporary spaces. On the ground floor is a striking open-plan reception space with a powerful yet subtle architecture. With a lightwell above and access to a private terrace via sliding doors, the room is flooded natural light, complementing the owner’s collection of contemporary furniture.
In 2016 Ben Smith Architecture was commissioned to seek consent for a roof extension in conjunction with three adjoining houses. The mews had no history of roof extensions, yet permission was secured at appeal. In 2017 a zinc-clad roof extension was added to provide an additional suite with a private terrace. The original reorganization of circulation from the 2012 works proved ideal for adding additional volume above without compromising the contemporary layout. The steel-fin staircase which had initially led from the first floor up to a roof terrace via a retractable skylight, was retained to access the roof extension. The new ‘loft’ floor is finished in birch plywood and a natural oak floor as a brighter contrast to the floors below, marking the sequential alterations to the house.

