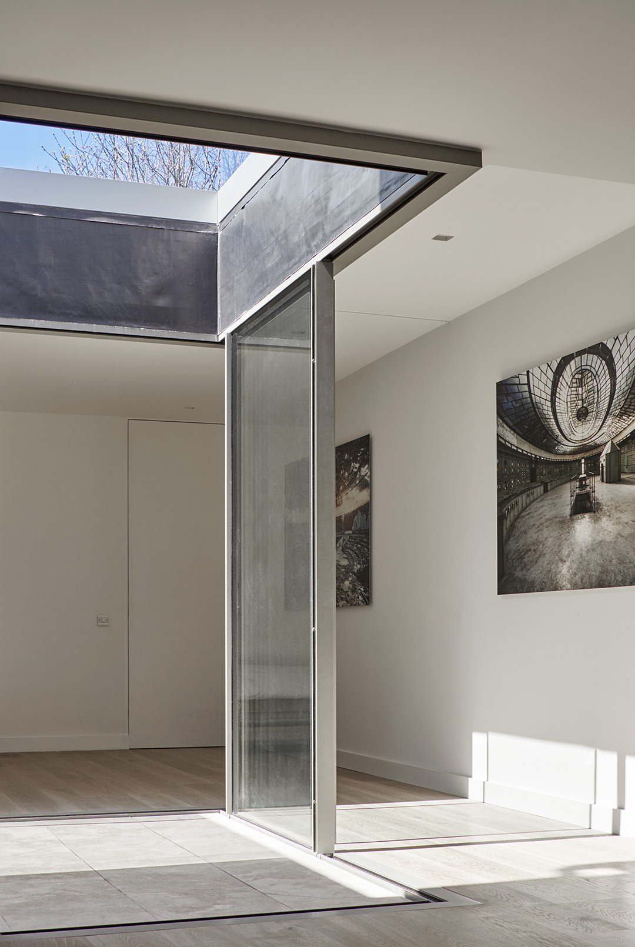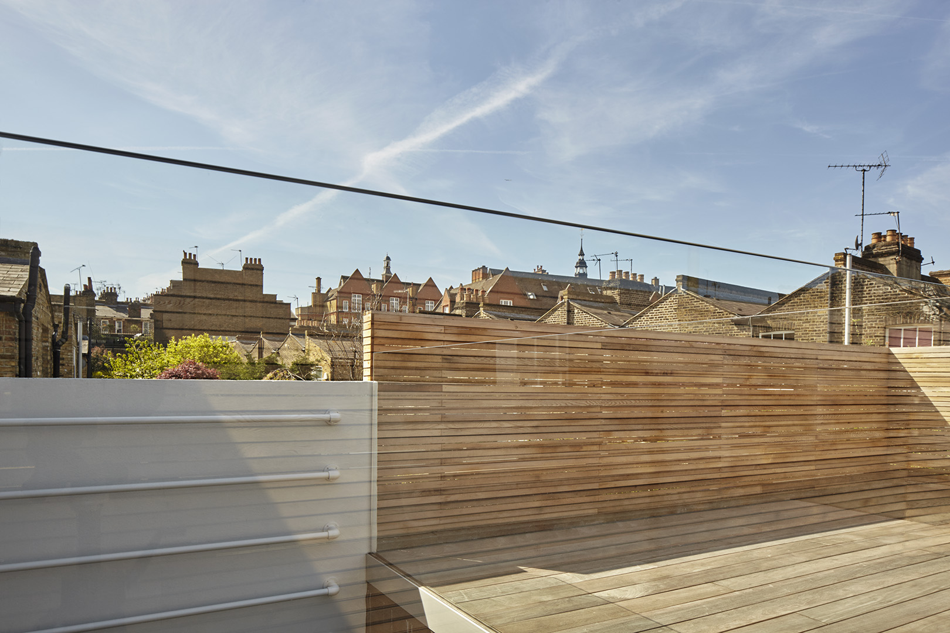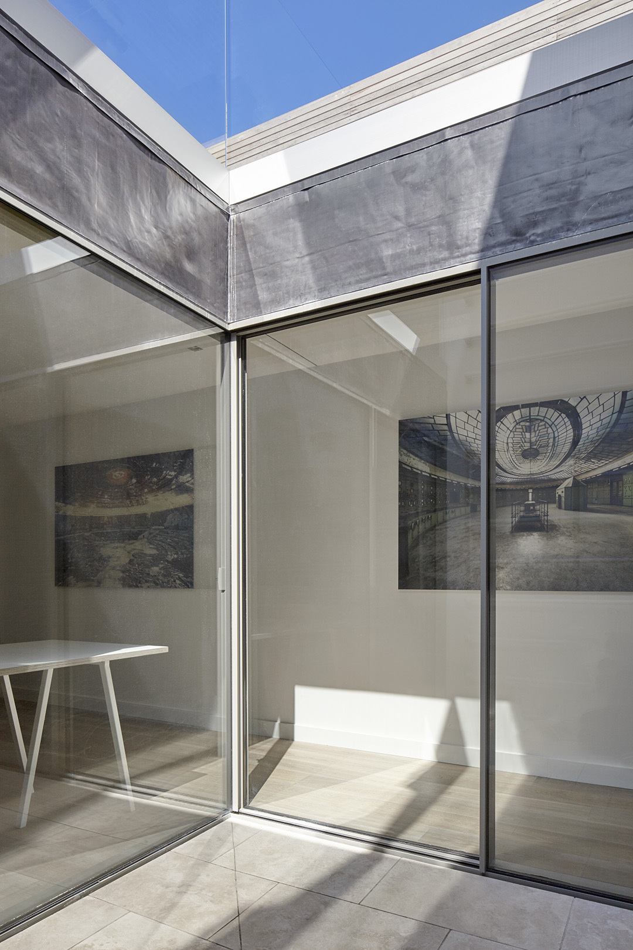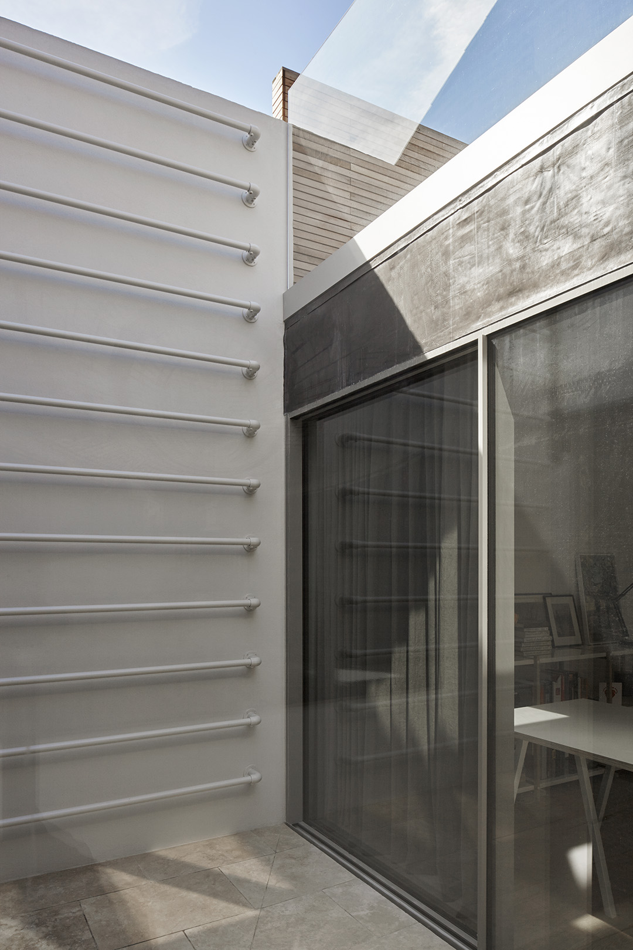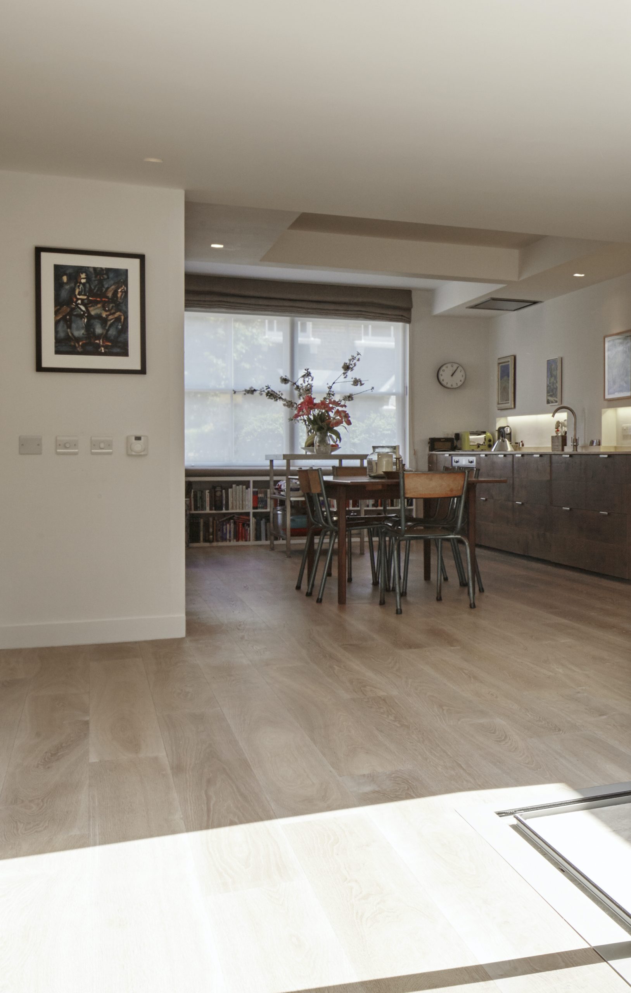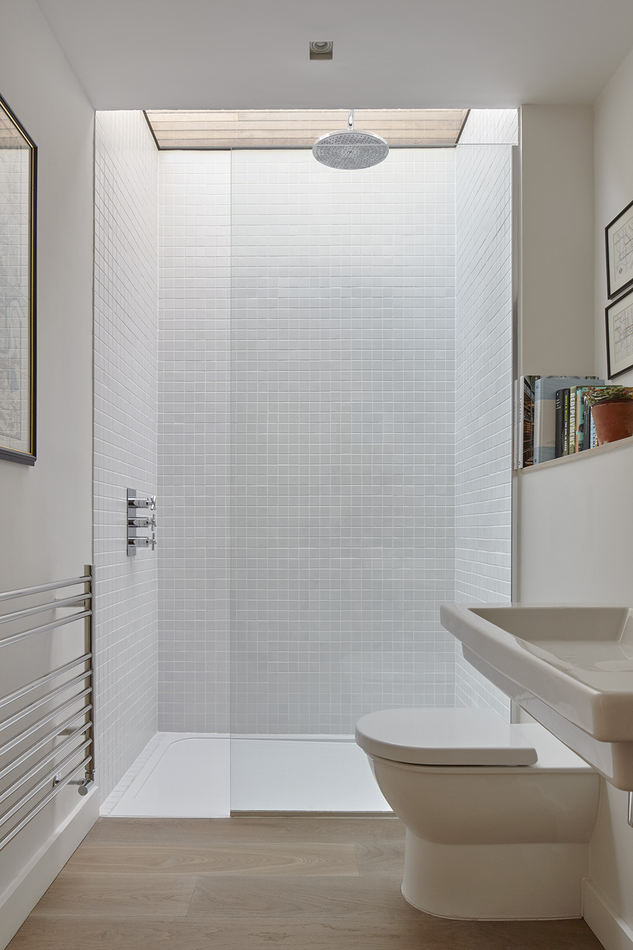Our works » Clapham
Artist’s Home & Studio, Clapham
Completed: 2015
Practice Role: Architect
Consulting Engineer: Howard Cavanna
Contractor: JK Construction Ltd
This corner plot house came with an adjoining garage but no rear garden. The clients required an open-plan ground floor suitable for wheelchair access and a flexible space for making artworks. Incorporating the garage was a two-fold opportunity to accommodate the studio and create a terrace above where there is better access to sunlight. A central courtyard with sliding windows on all sides offers subtle sub-division and brings light into all the living spaces including the studio. Storage is optimised under the staircase and with a continuous 7m worktop. The clients required an accessible shower which is incorporated behind a paneled partition at the rear with a skylight directly over.

