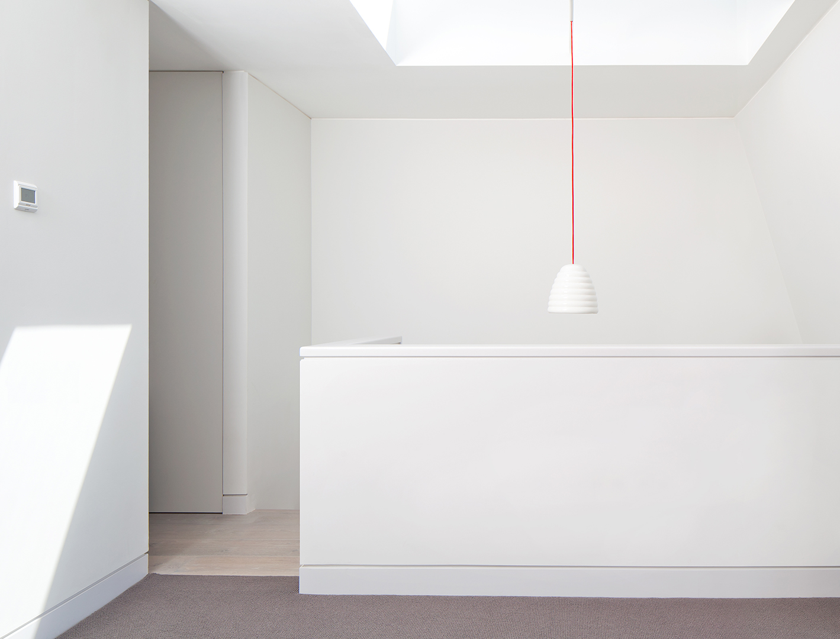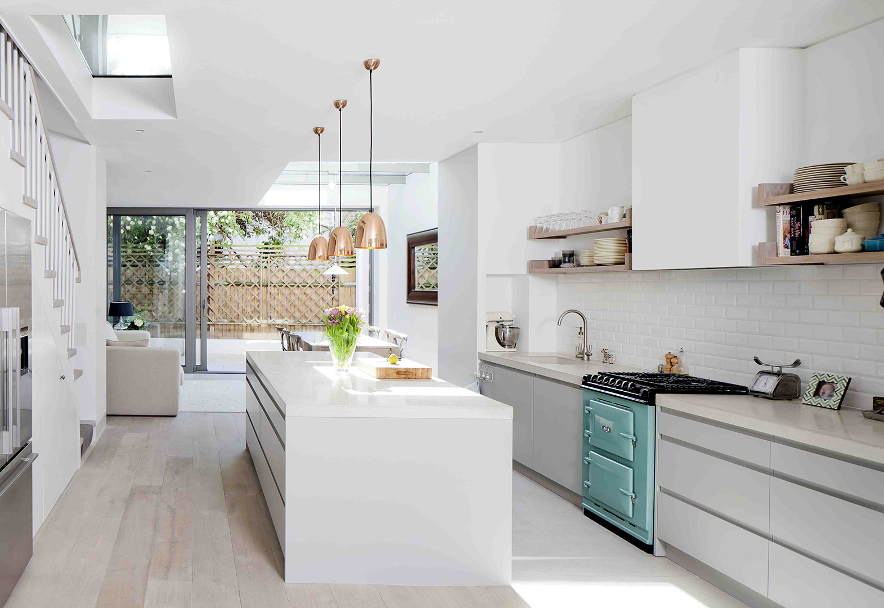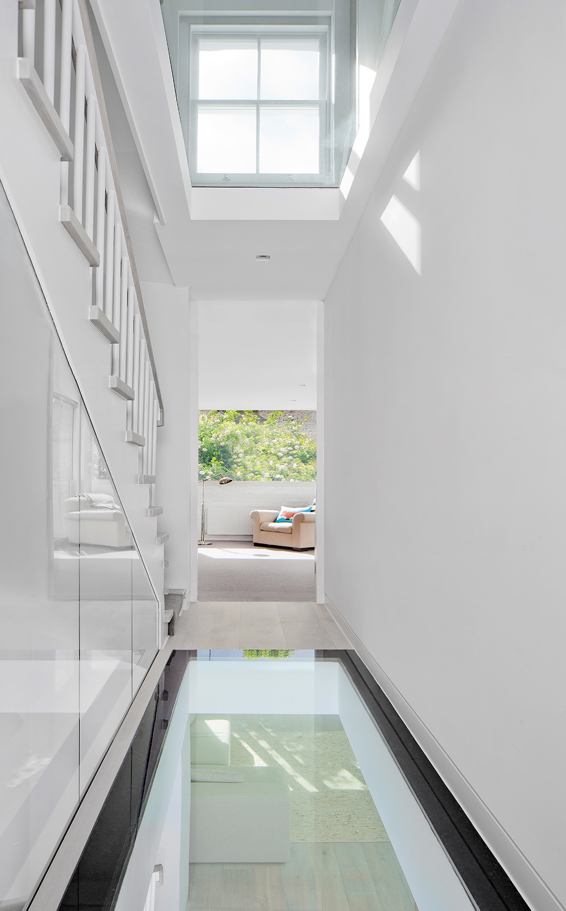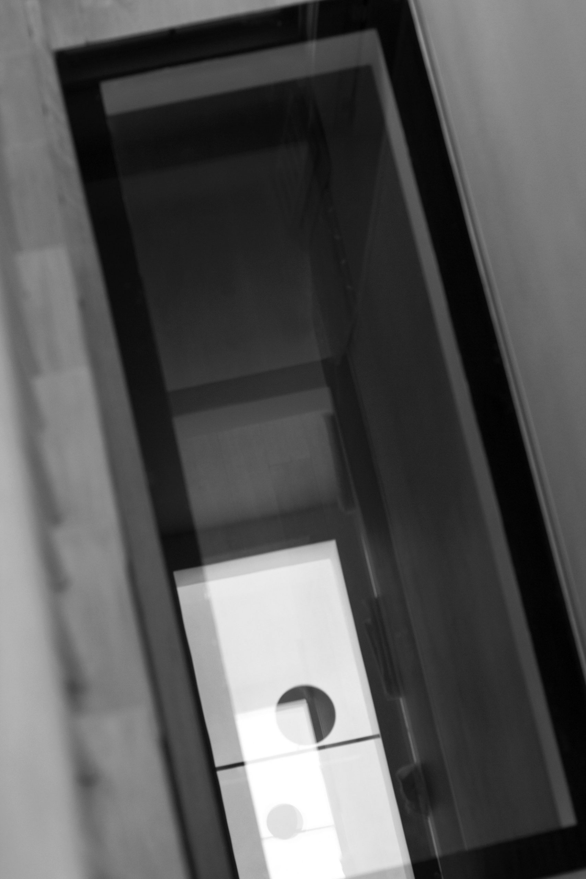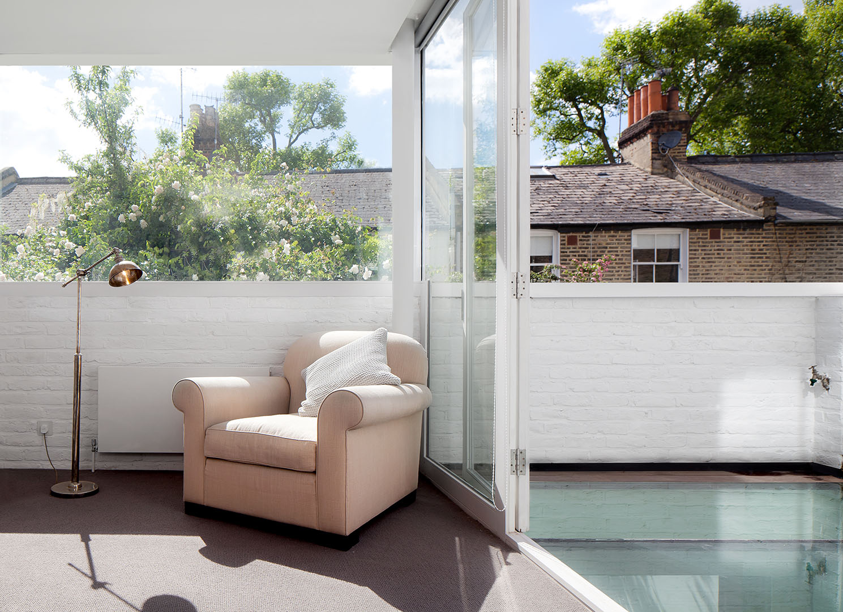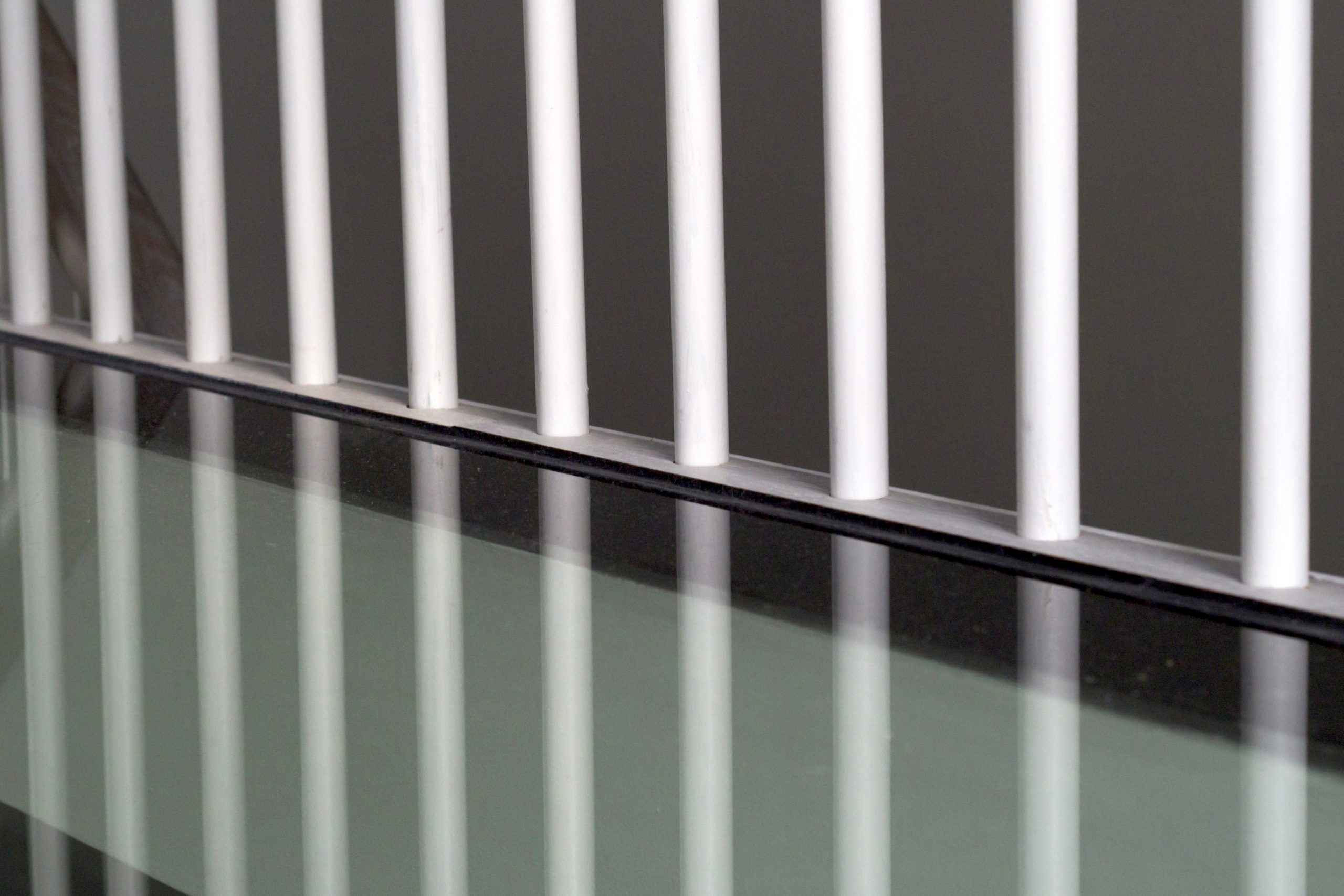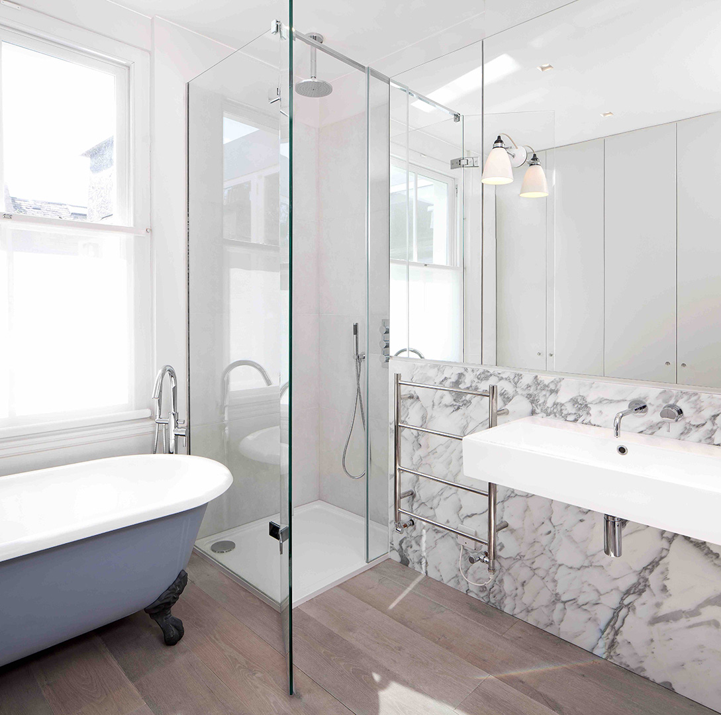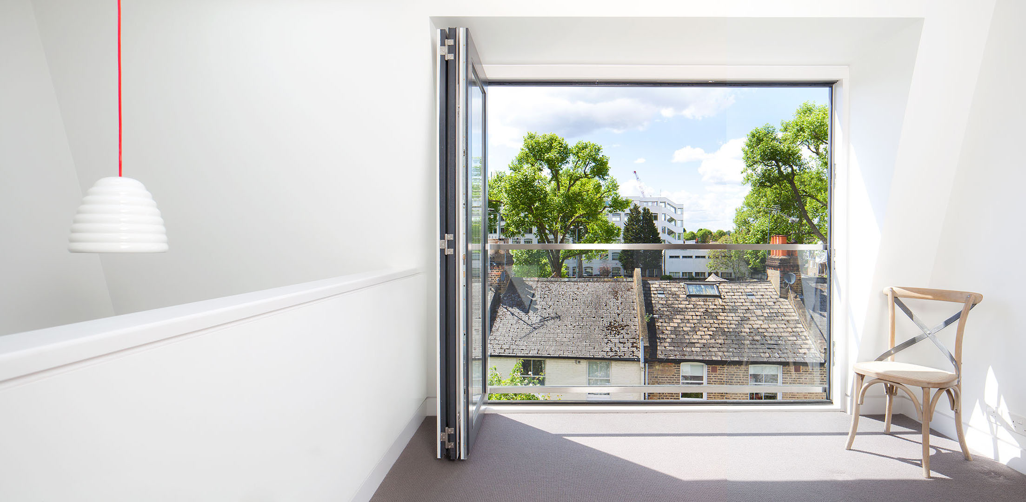Our works » Brackenbury Village
Terraced House, Brackenbury Village
Completed: 2013 with additional interventions 2022
Practice Roles: Architect, Contract Administrator, and Quantity Surveyor
Consulting Engineer: Milk Structures
Contractor: AWAD Ltd, joinery by Building & Decorating Ltd
This amalgamation and total renovation of a sub-divided terraced house provided our clients with their perfect family home in 2013. Additional space was created via a rear extension and loft conversion whilst increasing daylight in the lower living spaces with a series of carefully coordinated openings in the floors, walls and roofs. After expanding their family, the clients’ requirements evolved and in 2022 BSA were commissioned to revisit the ground floor layout. We responded by introducing storage partitions with sliding glass doors to subdivide the functions flexibly.

