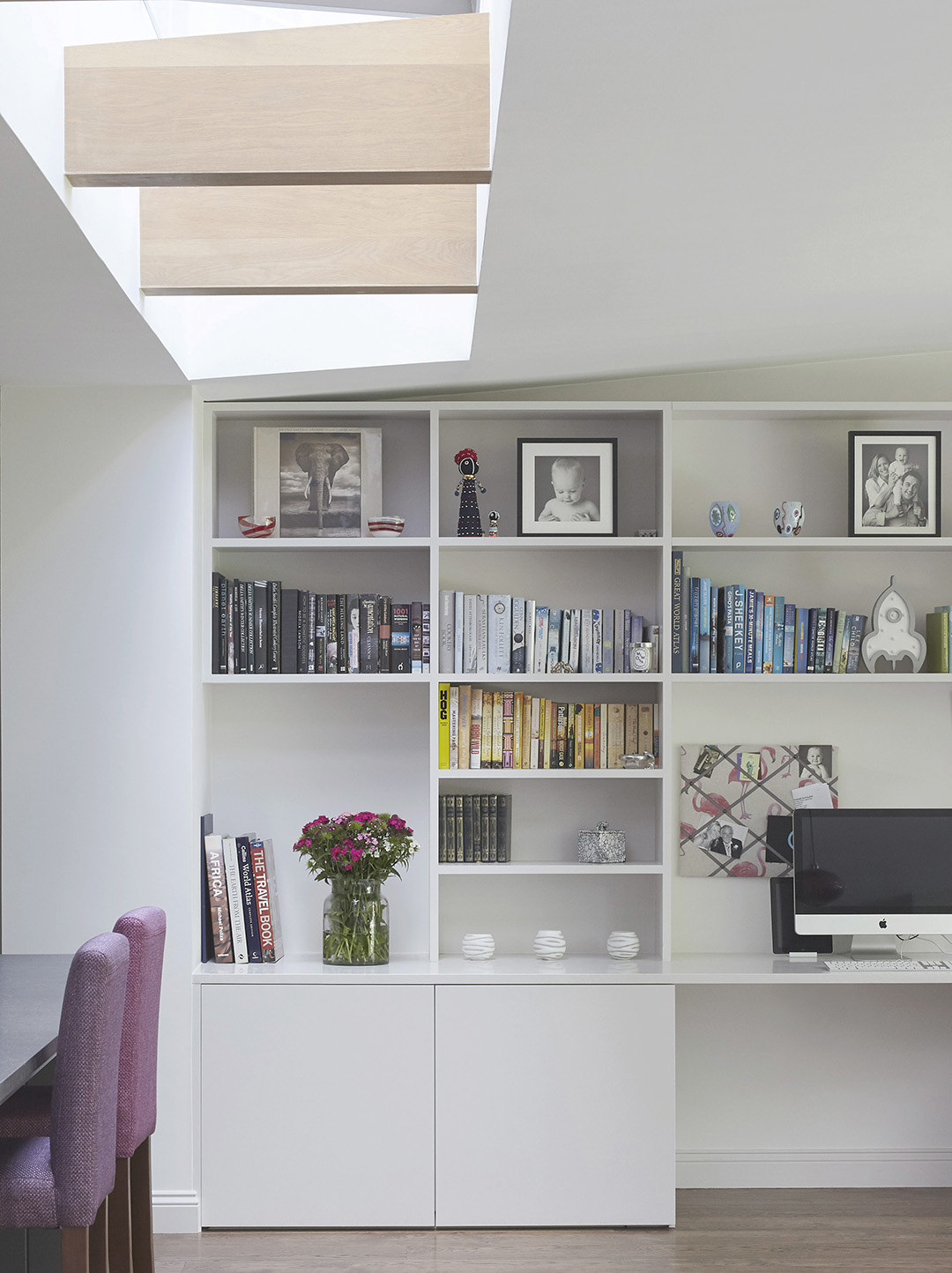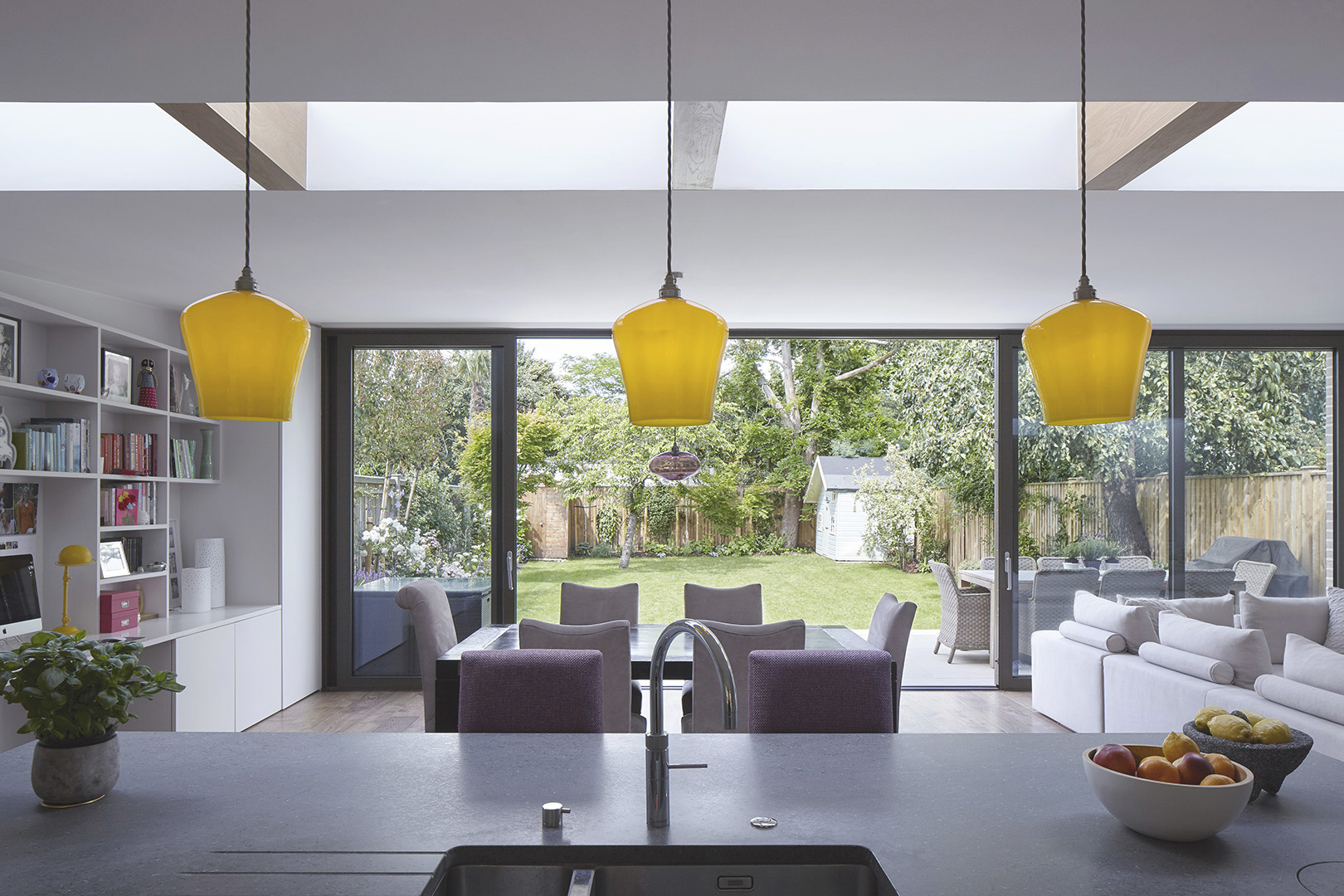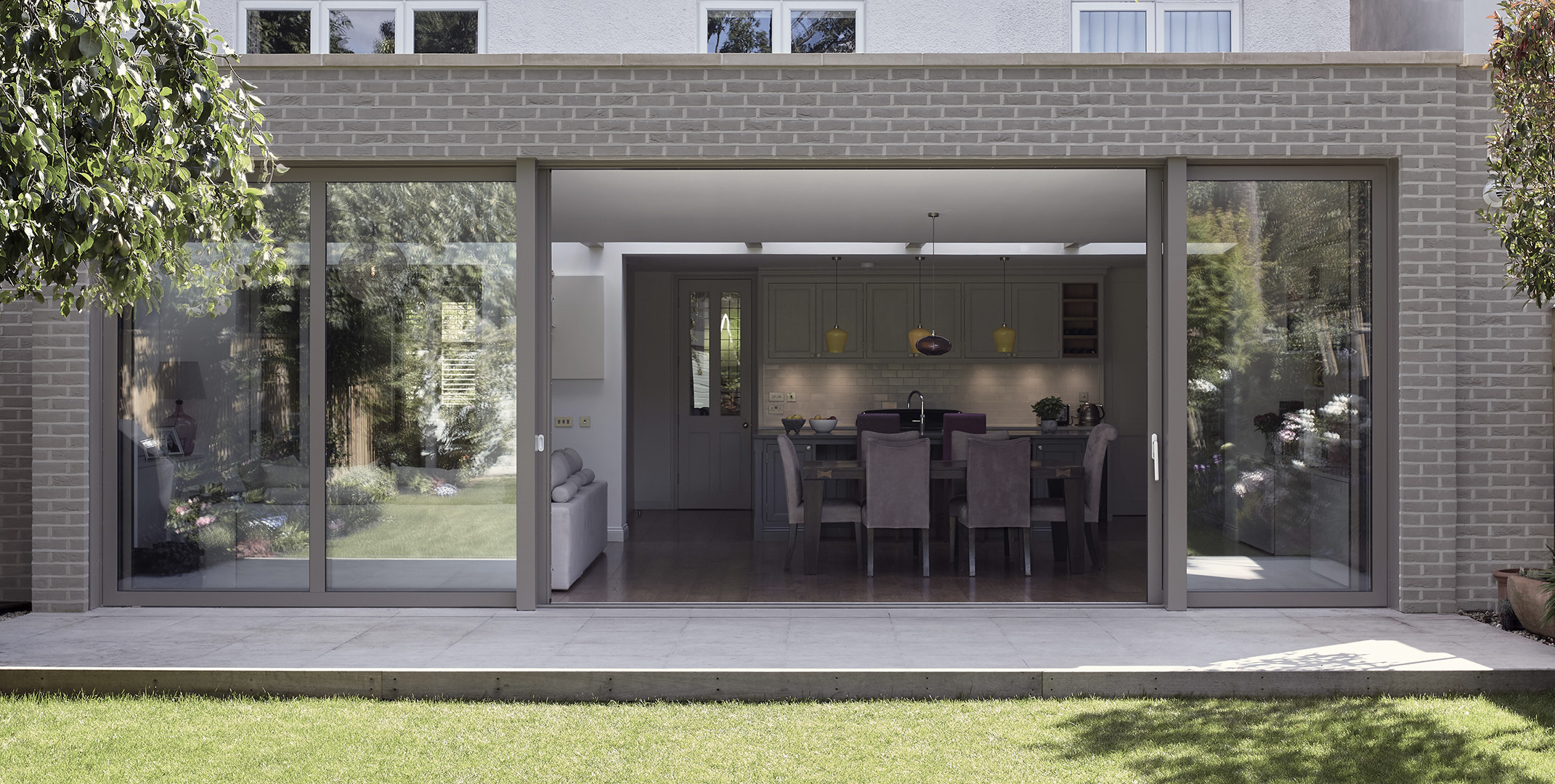Our works » Barnes Bridge
Post-war Semi, Barnes Bridge
Completed: 2017
BSA Practice Roles: Architect, Contract Administrator, and Quantity Surveyor
Consulting Engineer: Milk Structures
Contractor: Building & Decorating Ltd
Close to the river and with a wide plot, this house presented an opportunity for lateral living. A twelve-meter-wide extension is separated from the house with a ribbon skylight with timber beams bridging underneath. The roof sweeps up away from the existing house and gestures towards to garden. The additional height at the rear allows views of the sky from deep within the house whilst the sloping ceiling defines the new space with a sense of warmth and enclosure.




