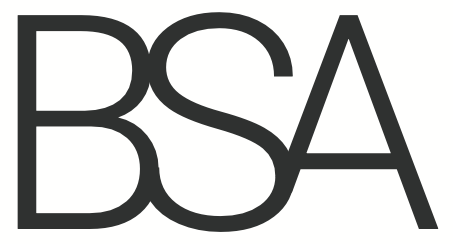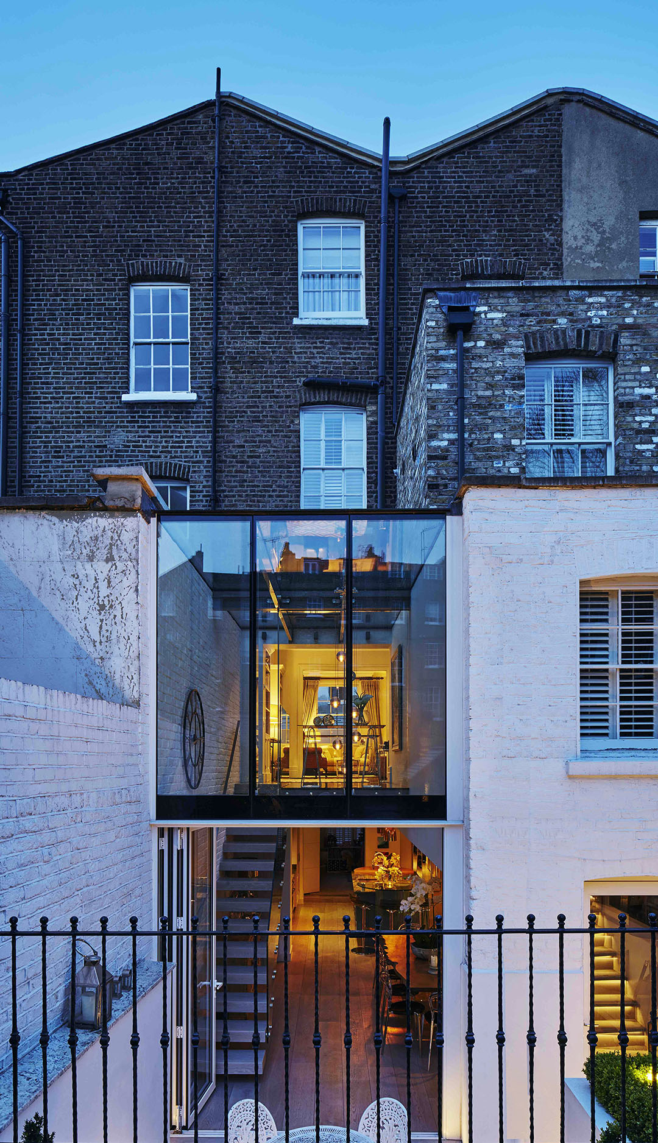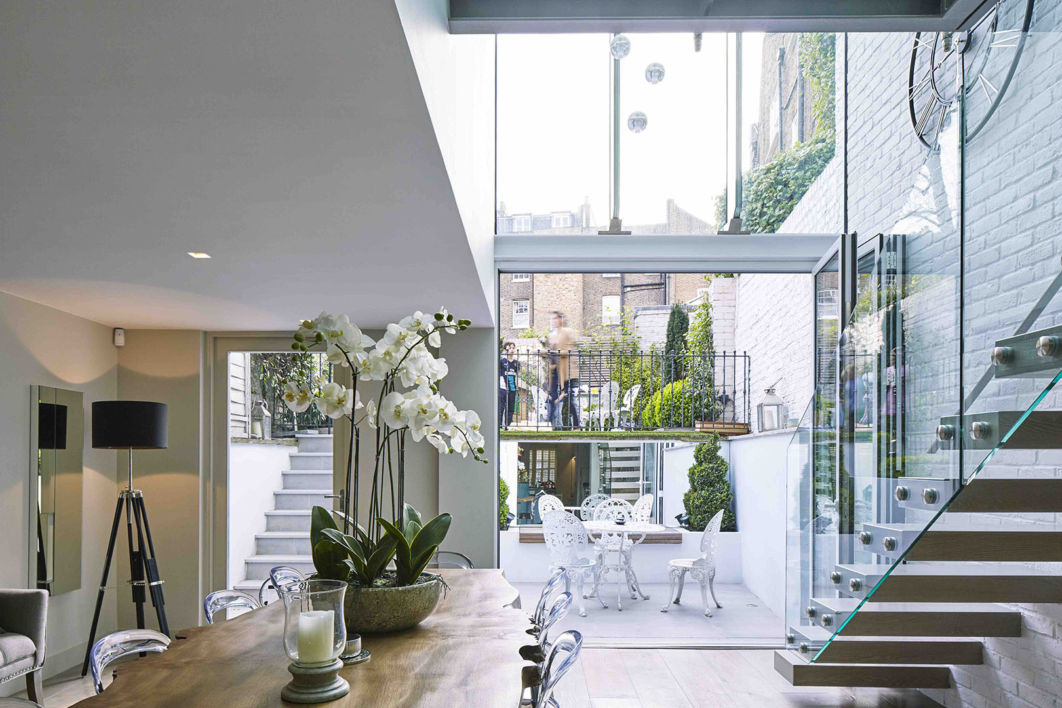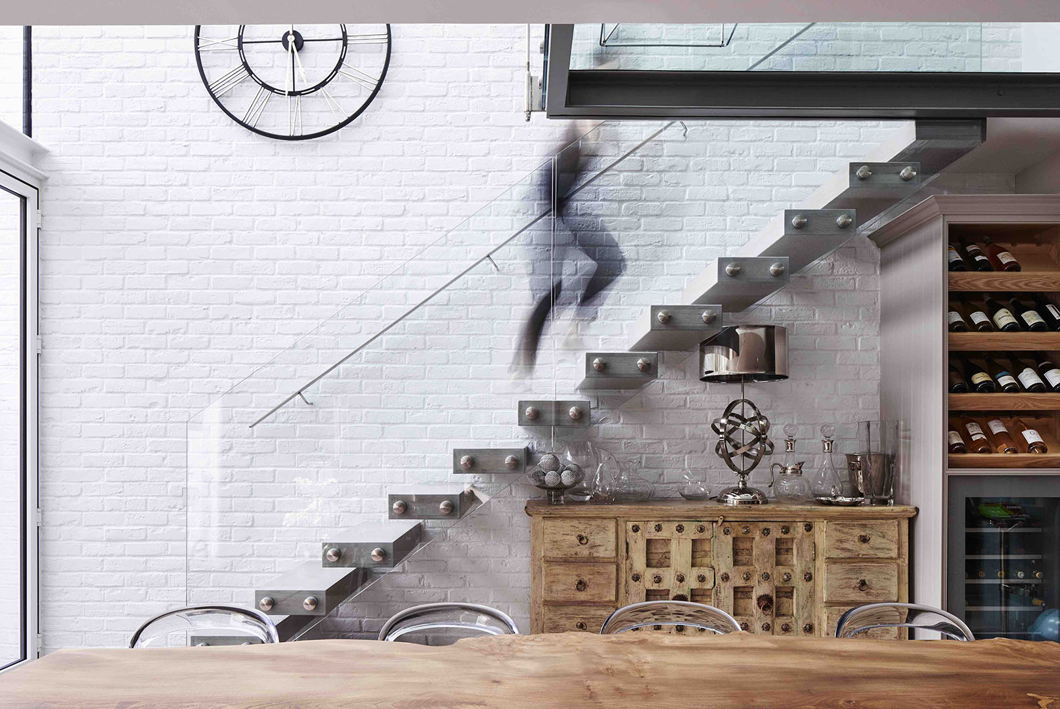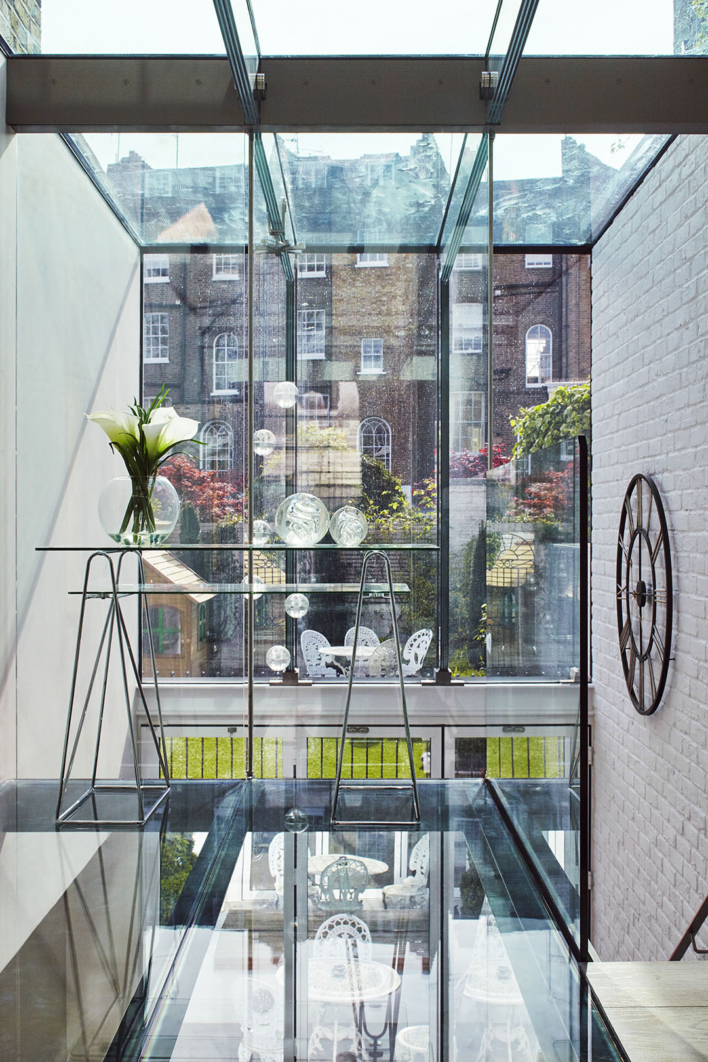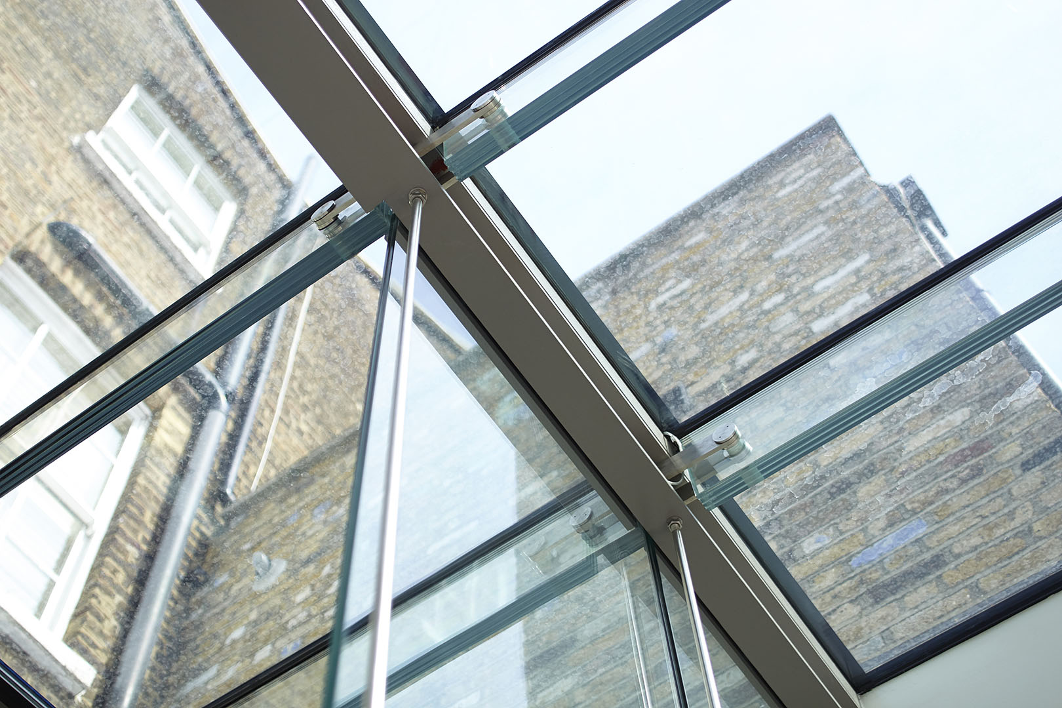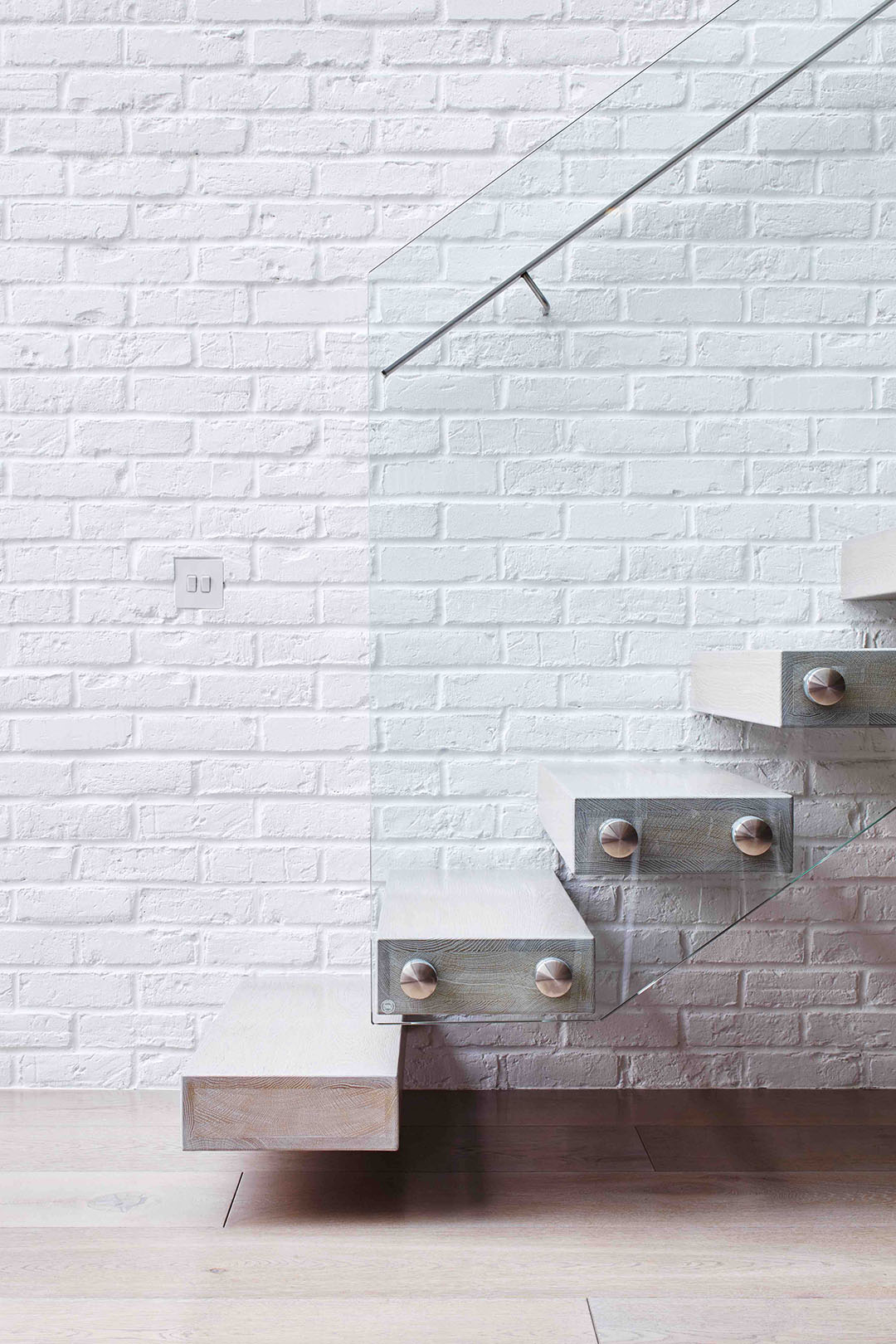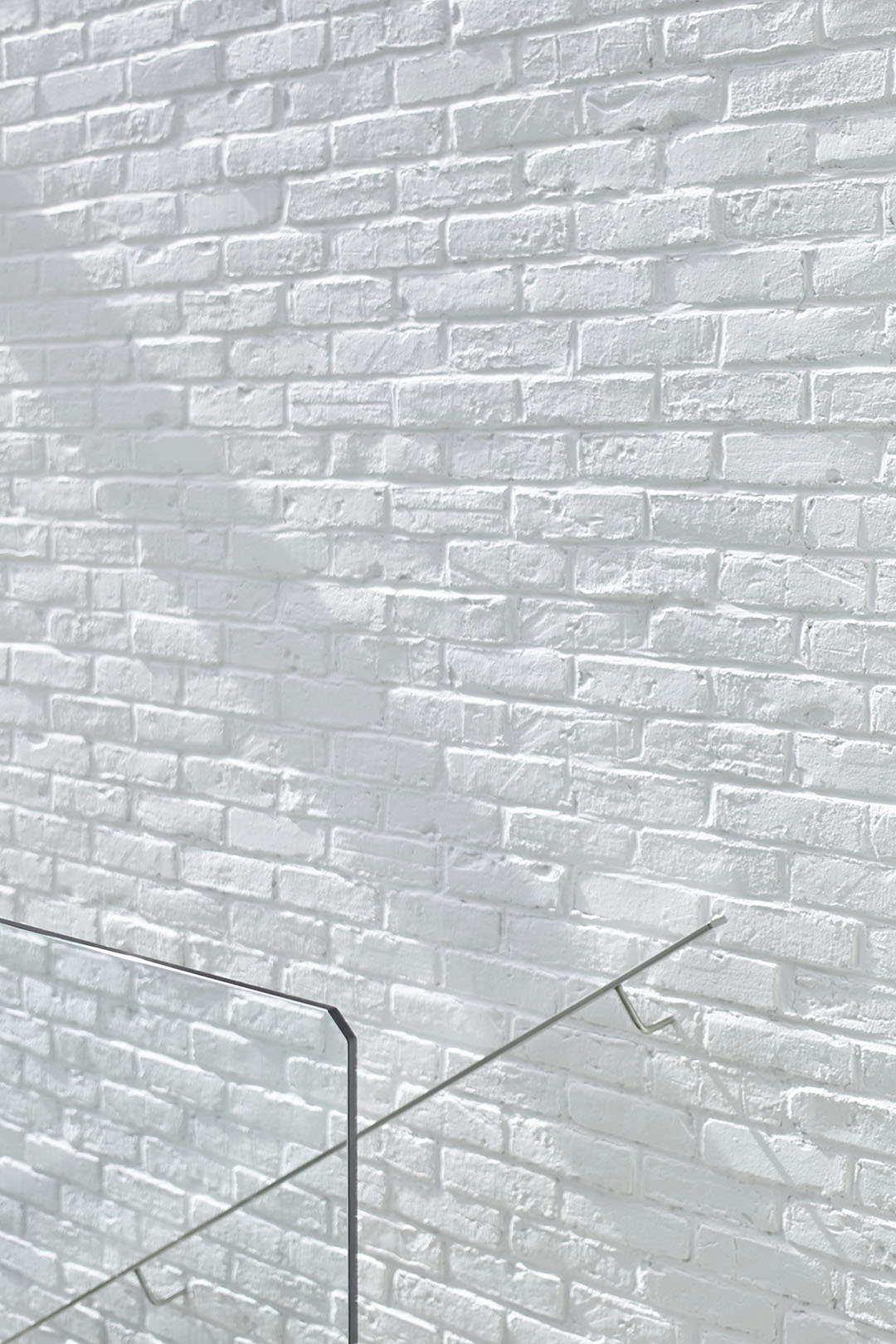Our works » Holland Park
Terraced House, Holland Park
Completed: 2014
Practice Roles: Architect, Contract Administrator, and Quantity Surveyor
Consulting Engineer: Milk Structures
Contractor: Building & Decorating Ltd
Re-configuring the circulation of this narrow, Victorian terraced house brought light deep into the central kitchen and living areas. A cantilevered staircase and glass floor suspended from the double-height extension reconnects the living spaces, transforming the experiential quality of passing through the interlocking spaces. The use of structural glazing and complex hidden engineering allows the architectural intent to be expressed through tactile materials, the oak steps branching out from a wall of reclaimed brick.
