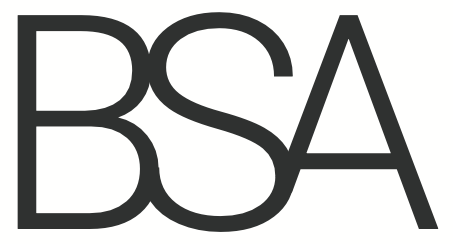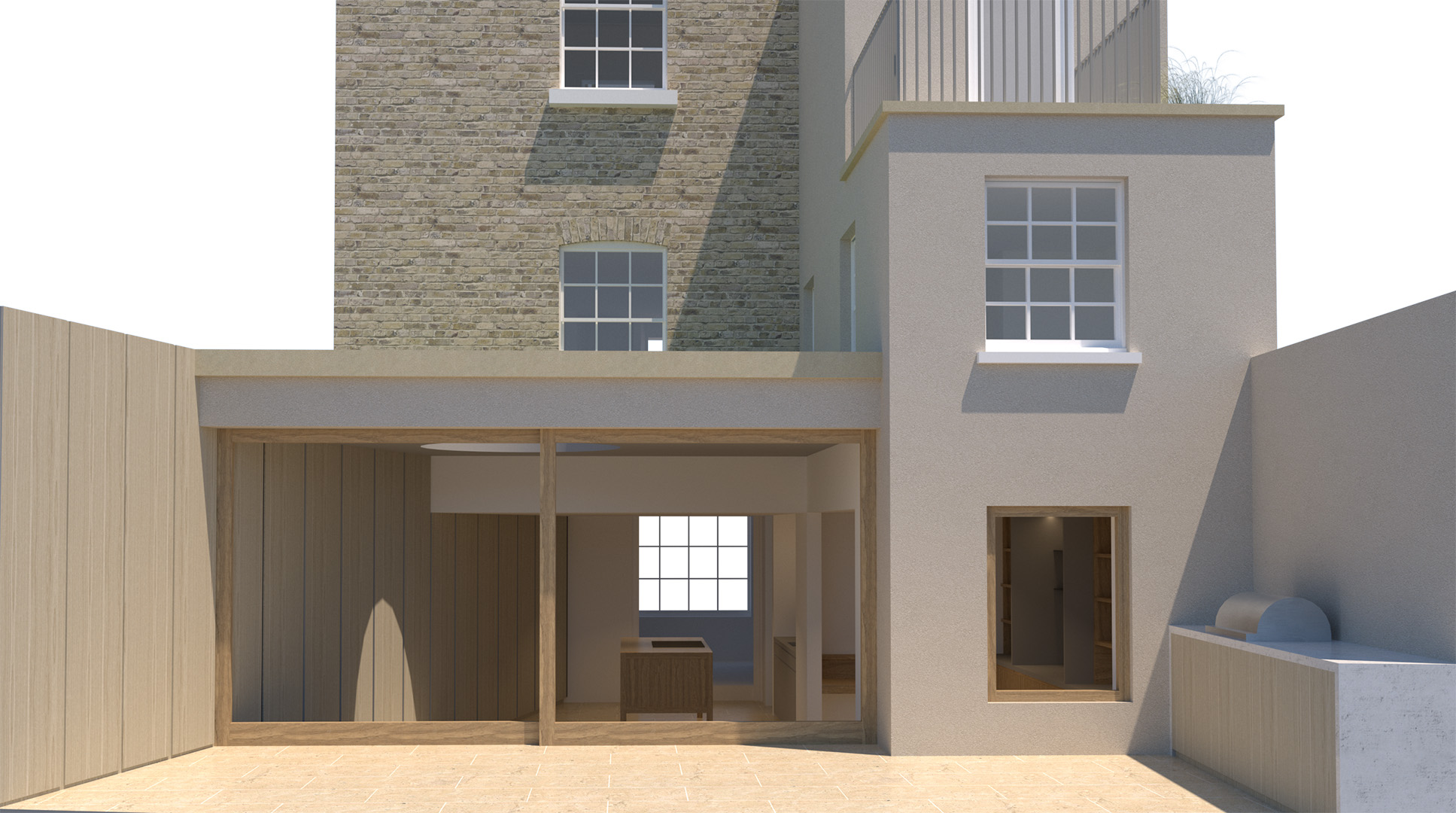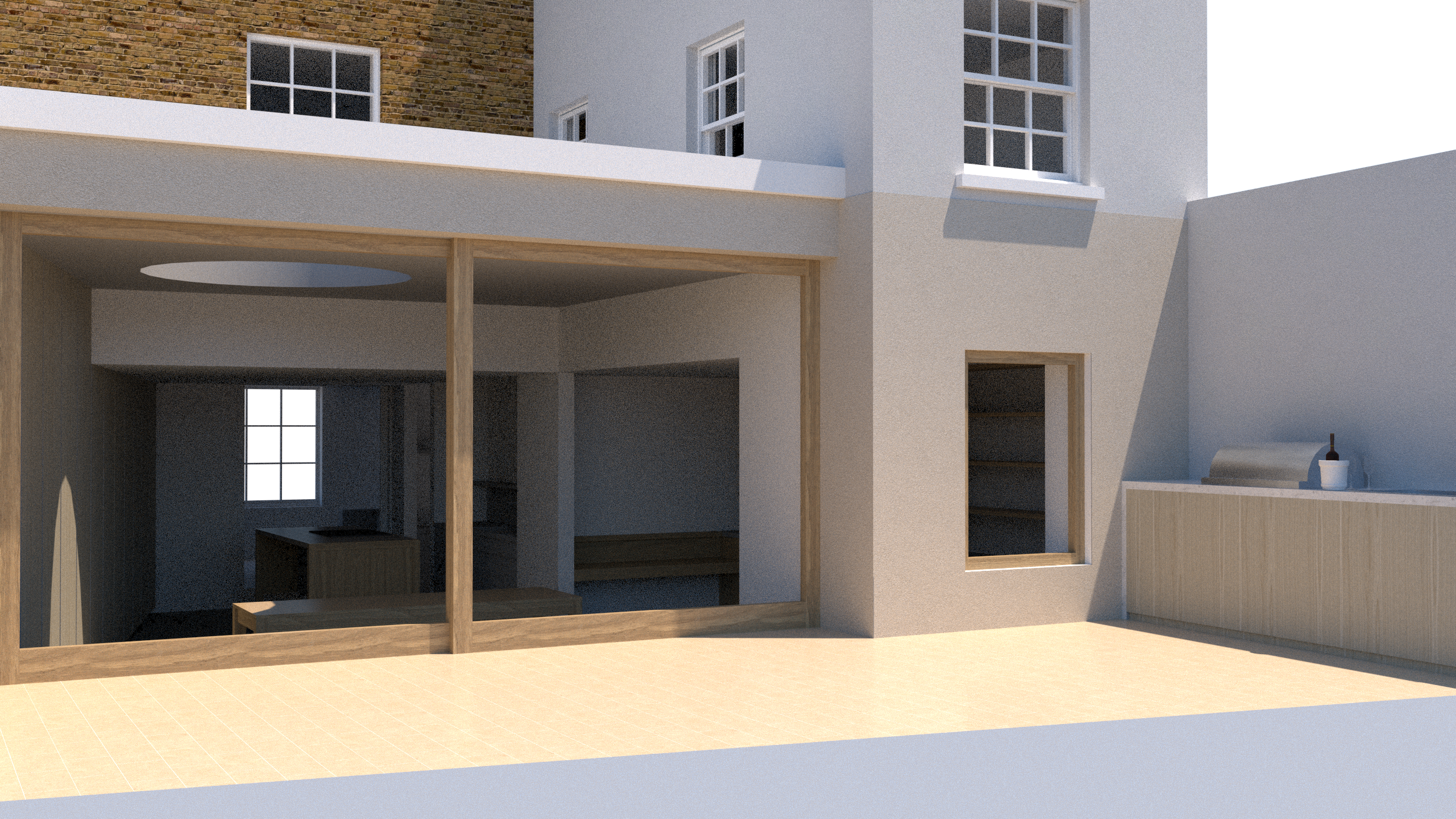Our works » Holland Park 2
End of Terrace, Holland Park
Under Construction
Practice Roles: Architect, Contract Administrator, and Quantity Surveyor
Consulting Engineer: Milk Structures
Contractor: Building & Decorating Ltd
Adjoining one of our first projects, this end of terrace house has unique opportunities and constraints. The skewed boundary to the terrace end means the rooms are widest at the rear, but face a constrained outside space at lower ground level. Through two separate planning permissions, we were able extend the closet wing and create a terrace at high level with better views and access to sunlight. The primary living spaces and principal suite are created by connecting the original front and rear spaces, offering views through the building and bringing in morning and afternoon light from either end.



