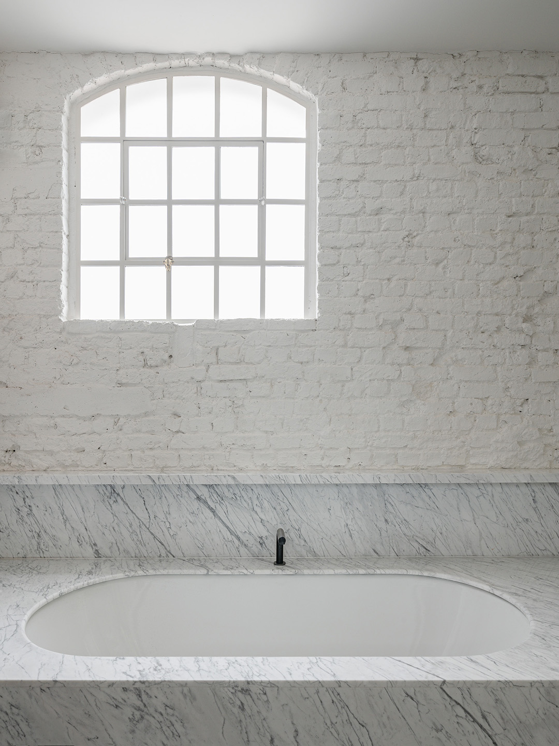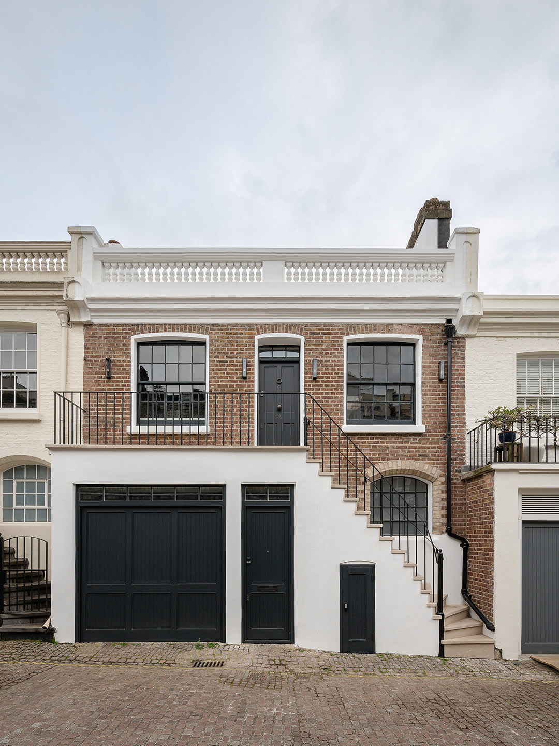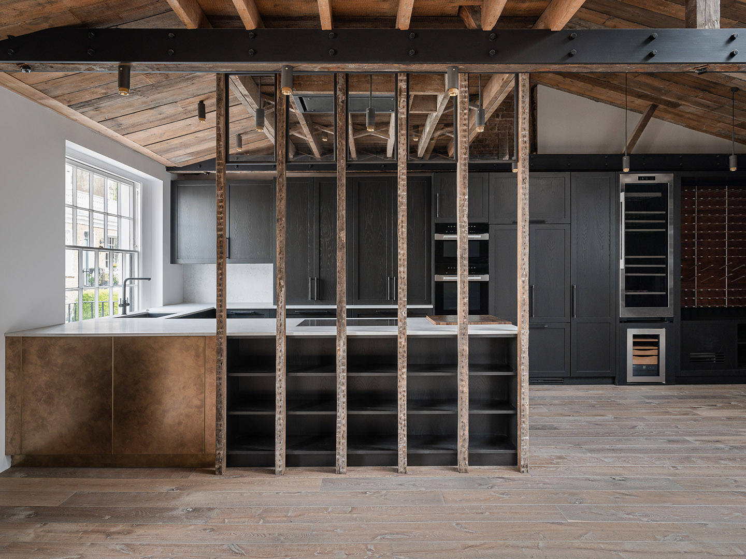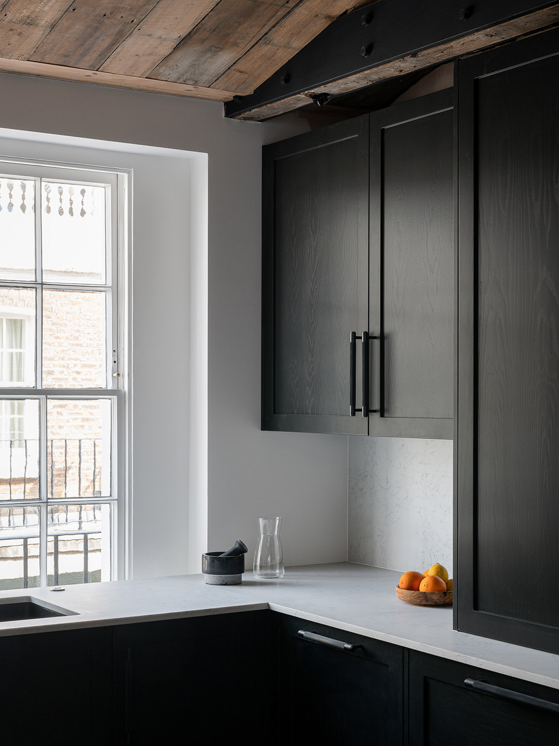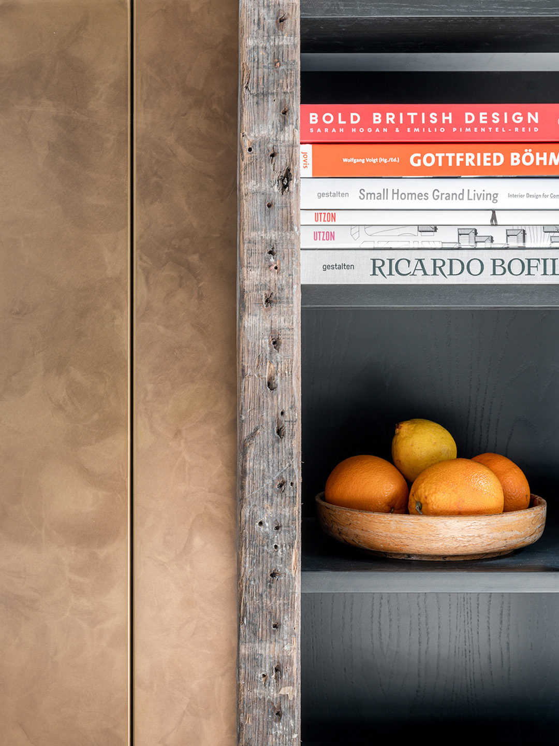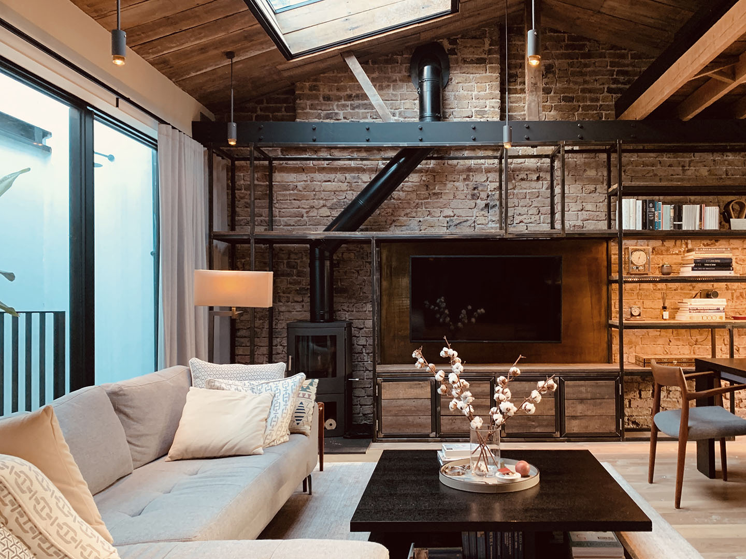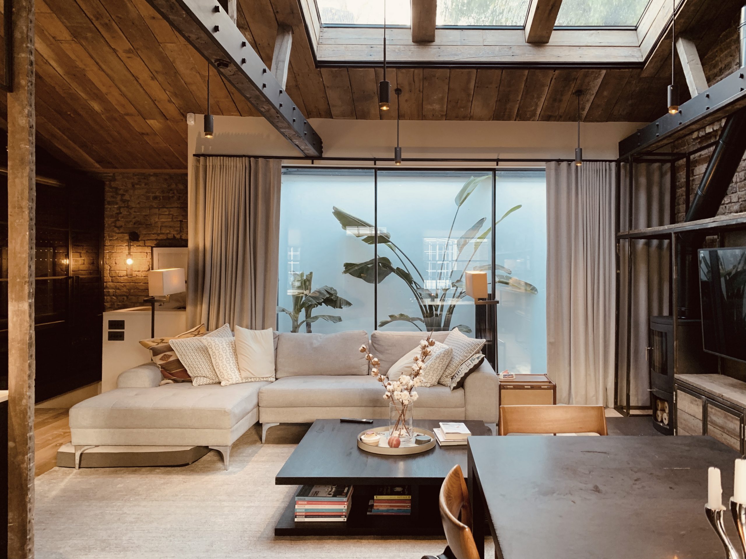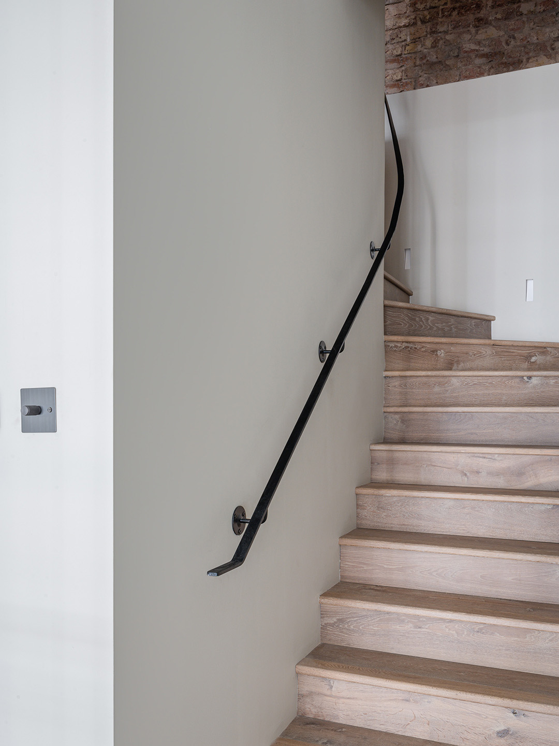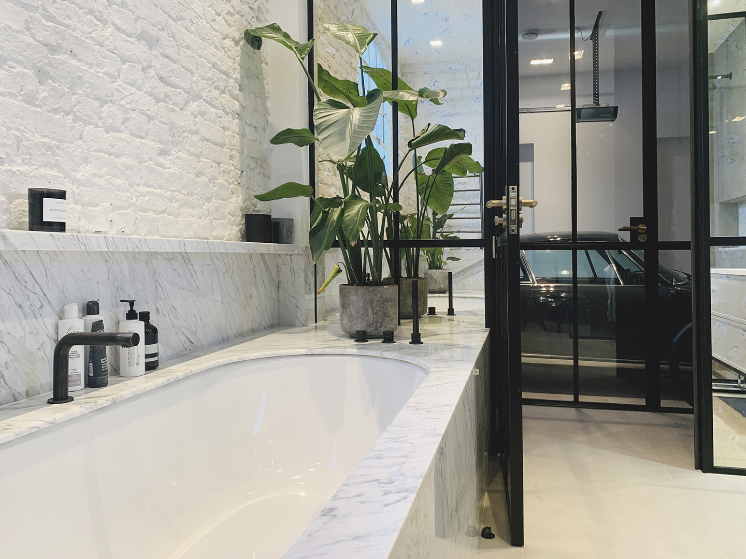Our works » Holland Park Mews
Listed Mews, Holland Park
Completed: 2022
Practice Roles: Architect, Contract Administrator, and Quantity Surveyor
Consulting Engineer: Milk Structures
Contractor: Building & Decorating Ltd
A complete reimagining of the format of a mews house on perhaps London’s most picturesque mews. Retaining and restoring the listed façade, the house behind was completely remodelled to suit the client’s very specific brief. A courtyard was introduced at the rear to bring sunlight into the rear and ground floor of the property. This allowed the layout to be flipped, with the bedroom below an open-plan kitchen living space above, with terraces front and back. Compact circulation behind the garage and clever integration of storage gives the feeling of generous space in all the rooms, including a 3m stone bath surround.
Exposing the historic brickwork and studwork partitions and reusing original floorboards on the ceiling complements the crisp contemporary interventions. The original form and fabric remain legible whist contrasting materials including brass panelling and marble elevate the interiors to give a warm and tactile palette.

