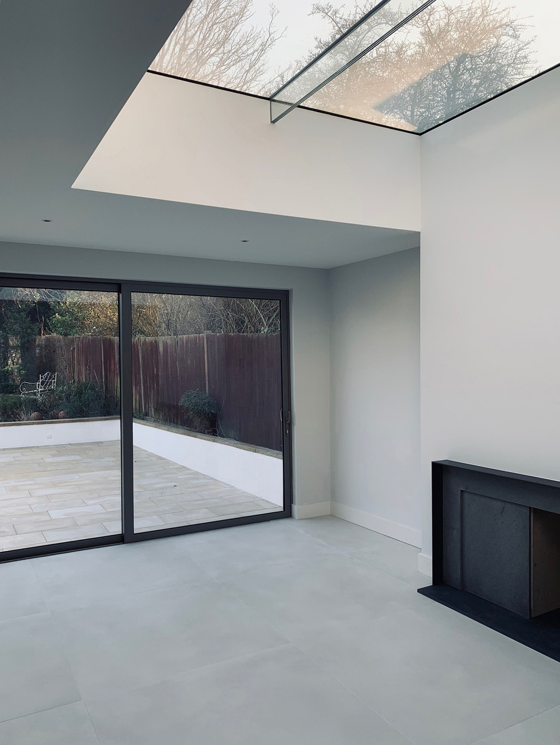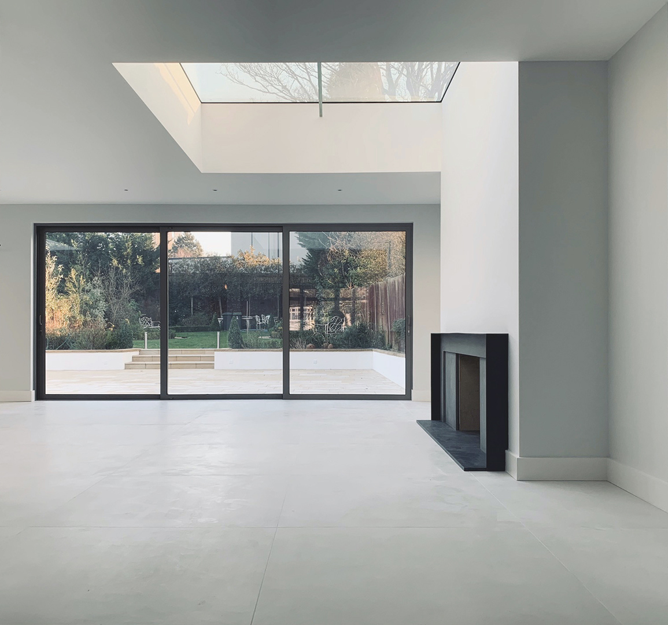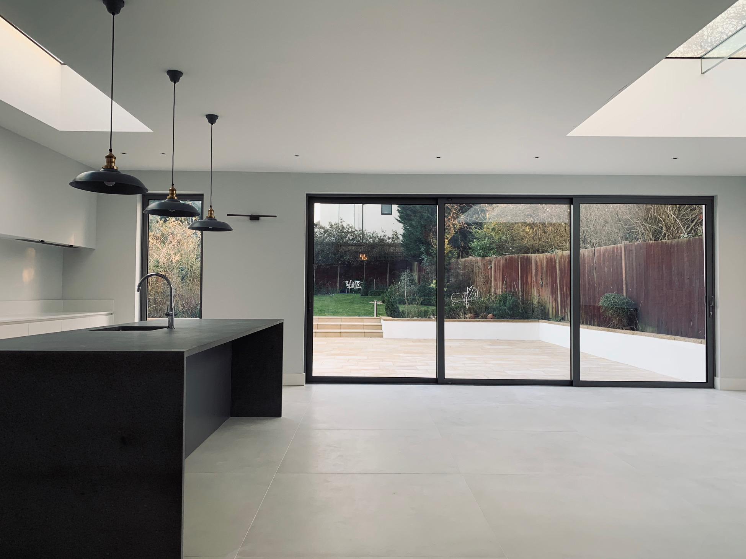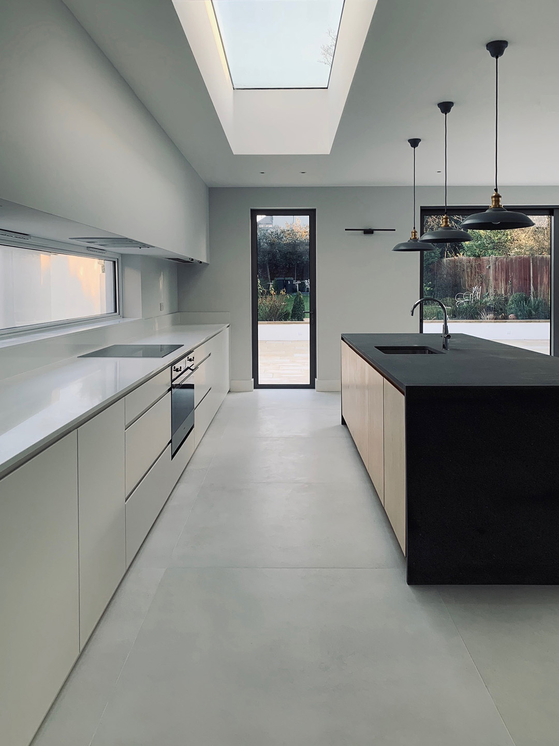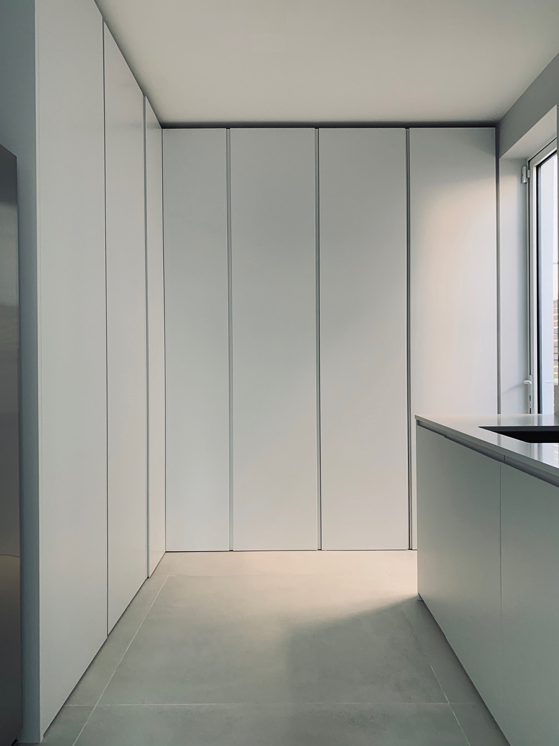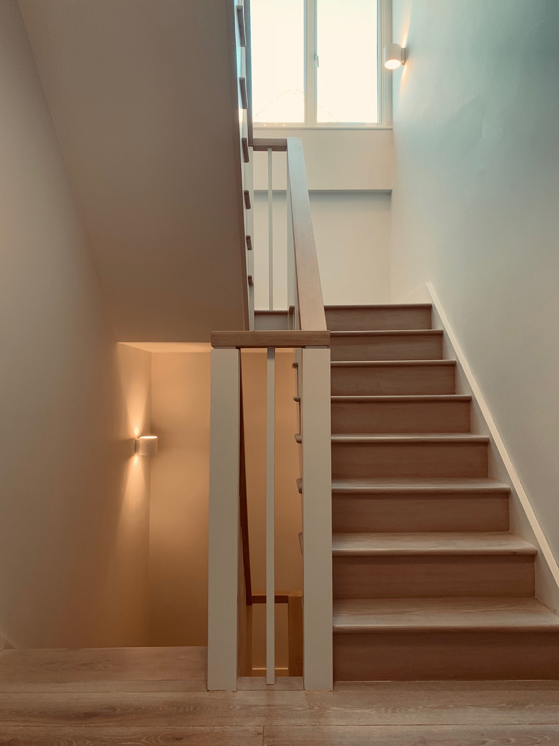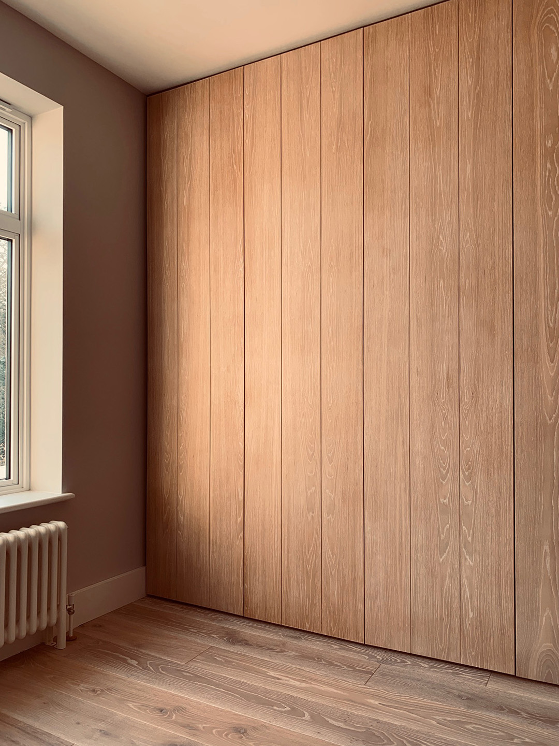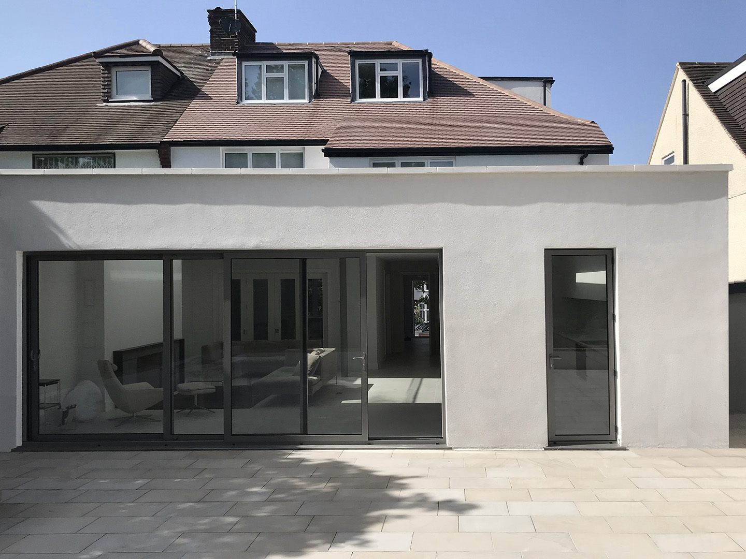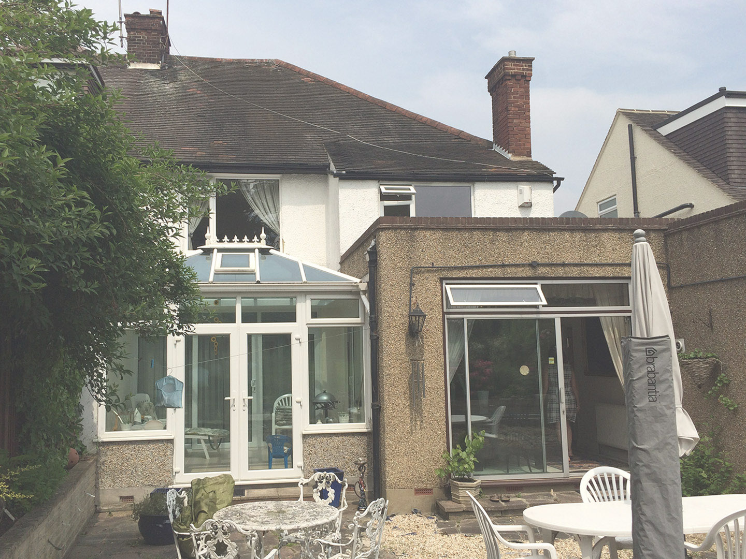Our works » Muswell Hill
Post-War Semi, Muswell Hill
Completed: 2019
Practice Roles: Architect, Contract Administrator, and Quantity Surveyor
Consulting Engineer: Martin Gustyn & Associates Ltd
Contractor: Mastertek Ltd
This single-family semi-detached house in Muswell Hill was poorly laid out, with a redundant side garage, awkward staircase, and a series of small rooms and narrow hallways on the upper floor. The disjointed rear additions related poorly to the main living spaces within, resulting in mis-aligned door positions and low and changing ceiling heights.
Permission was secured to double the internal floor area, with a three-storey side extension, lateral rear extension and loft conversion. The clients’ brief was for expansive and interconnected spaces with as much daylight as possible. This was achieved by reorienting the layout around a central staircase with clear spanning structure and enfilade openings. Throughout the interiors, carefully detailed joinery maximises storage space without compromising circulation or room layouts. A monochrome palette accentuates the architectural moves whilst creating a calm and consistent backdrop for layered furnishing.

