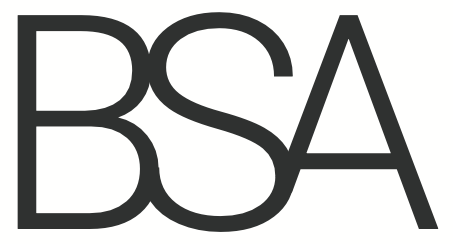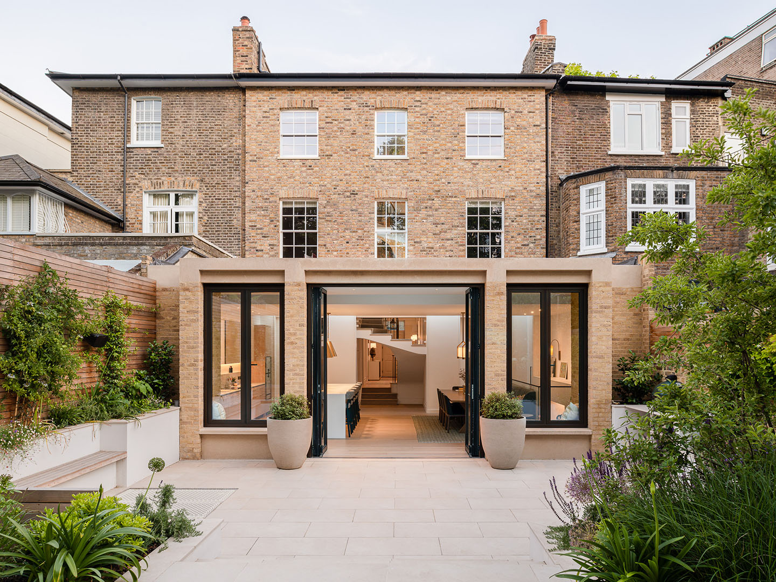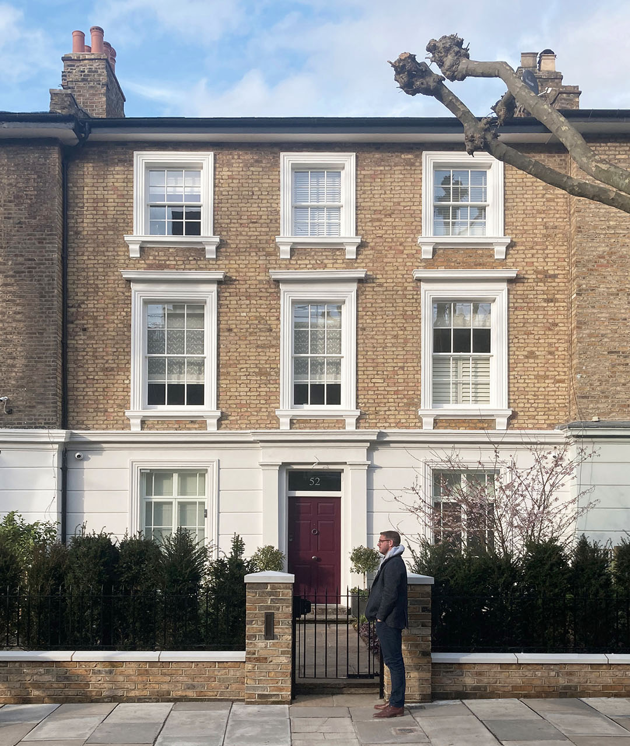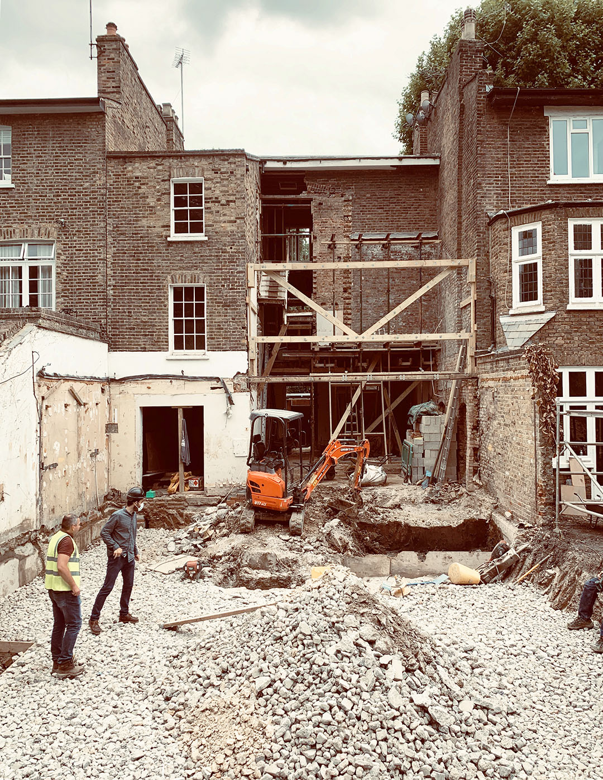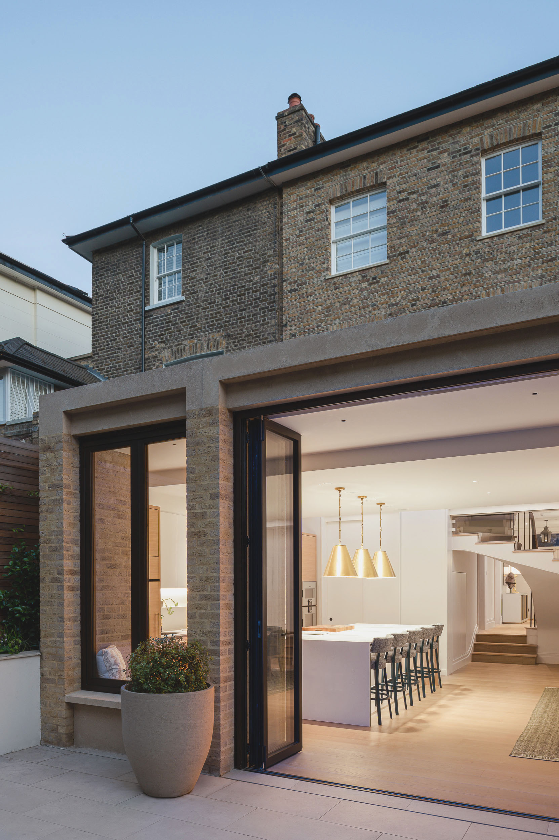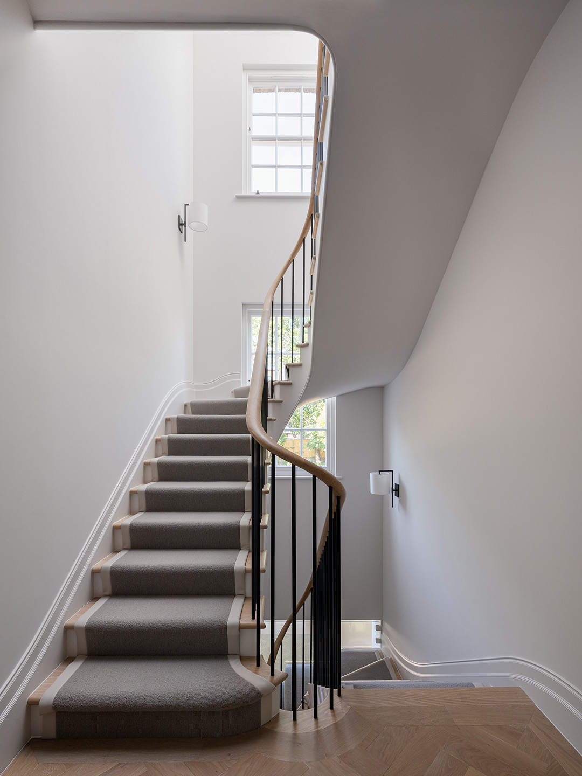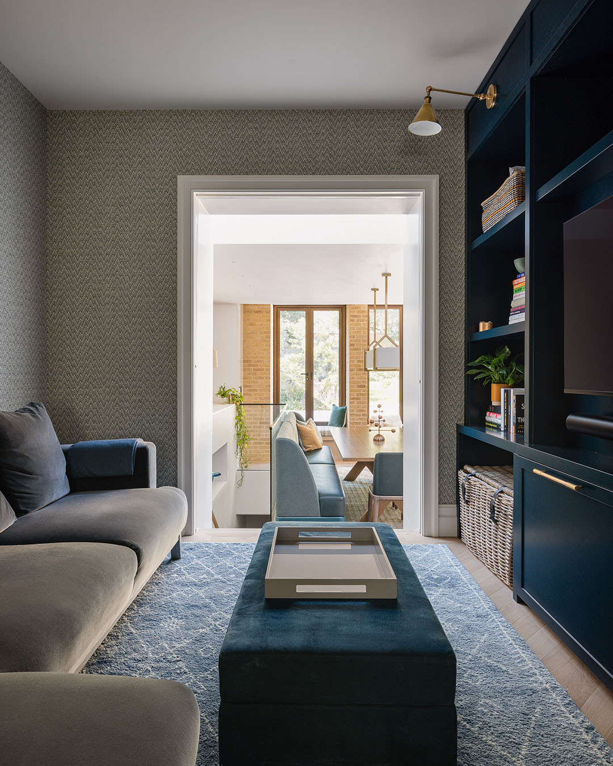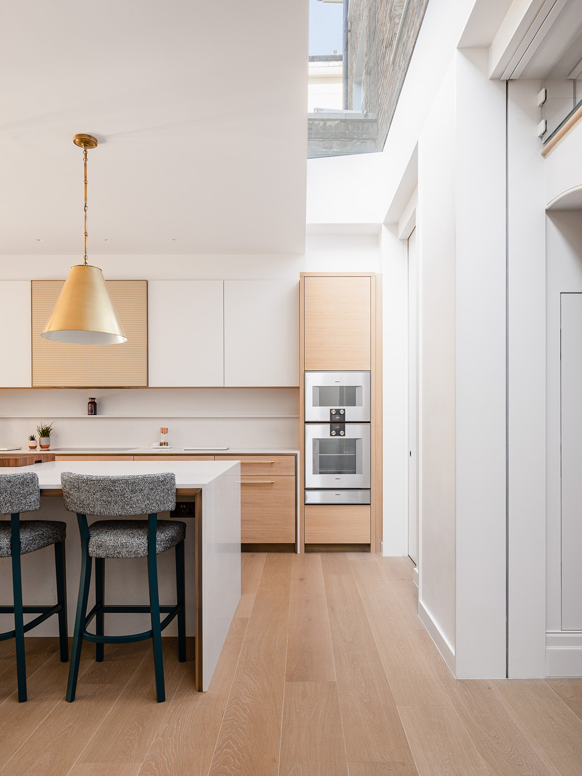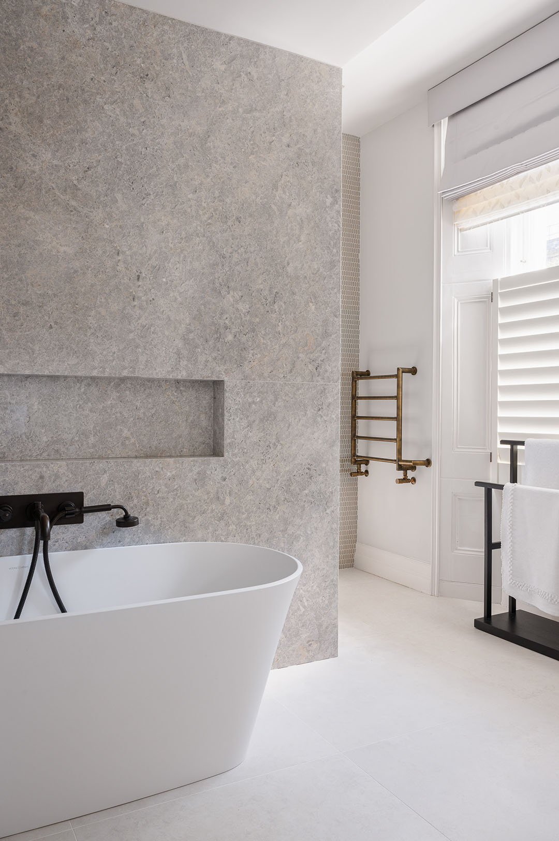Our works » Westbourne Park
Façade Retention, Westbourne Park
Completed: 2021
Practice Roles: Architect, Contract Administrator, and Quantity Surveyor
Consulting Engineer: Milk Structures
Interior Designer: Th2 Interior Design
Contractors: VT Group Ltd, Brandler London, Lanserring Kitchens
A landmark planning approval enabled the reconstruction of this otherwise compromised terraced house. The front façade was retained and deep void at the rear entirely infilled, with a new, tripartite elevation reflecting the original front. A wider central staircase connects the house vertically and offers views from the entrance hall directly into the garden.
Symmetry and enfilade openings connect the rooms and reveal the full proportions of the available volume. At ground floor living spaces flow through to the extension dining room, where there is a staircase leading to a new basement with further accommodation and a media room with a light well. The entire first floor forms a connected suite with views through and across the building. The second floor provides three further bedrooms, one en suite, and a generous family bathroom. The materials are enduring and warm, with parquet and wide oak boards denoting the original and new formation of rooms. At the rear, anodised bronze windows contrast with the light brick and stonework of the rear extension, and fold away to offer inside-outside bench seats, linking the garden to the house.
