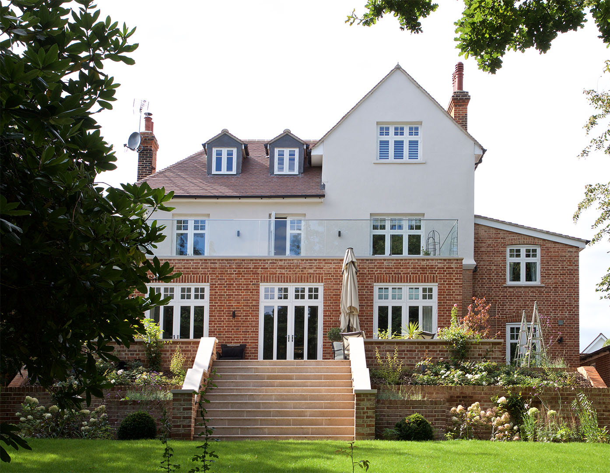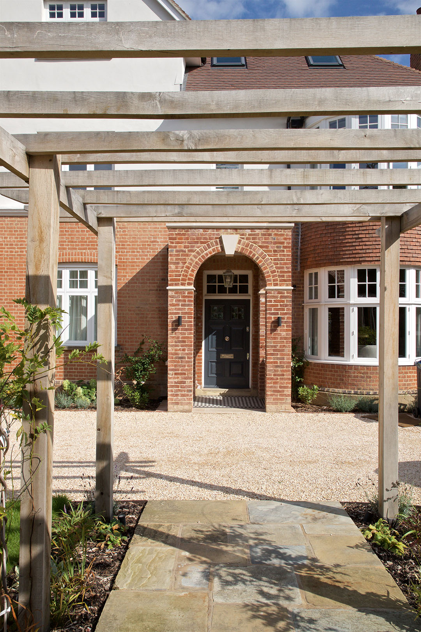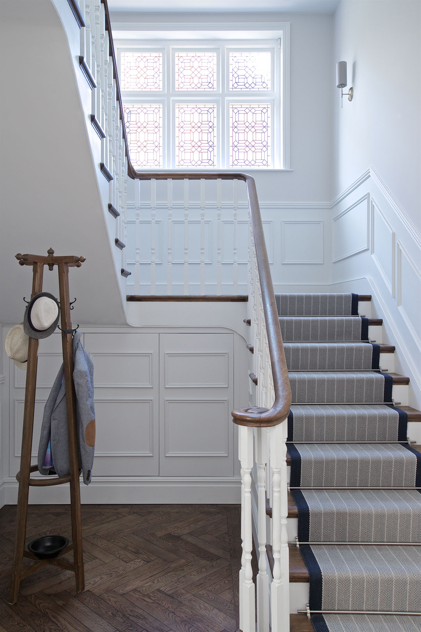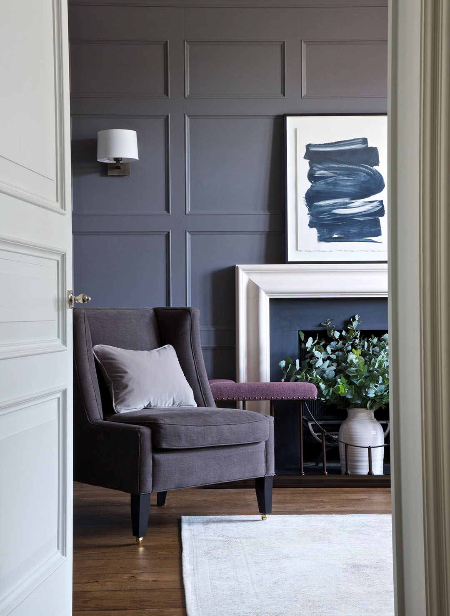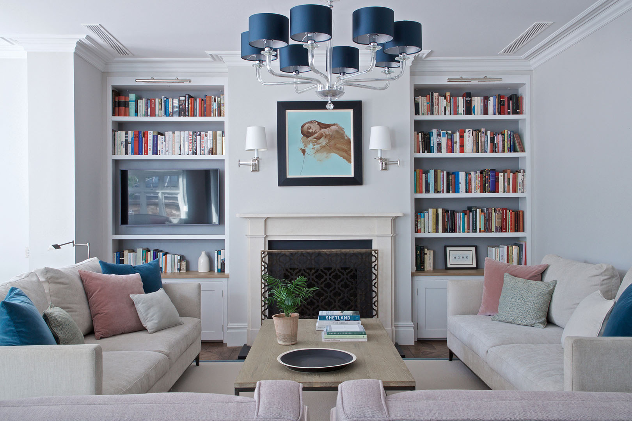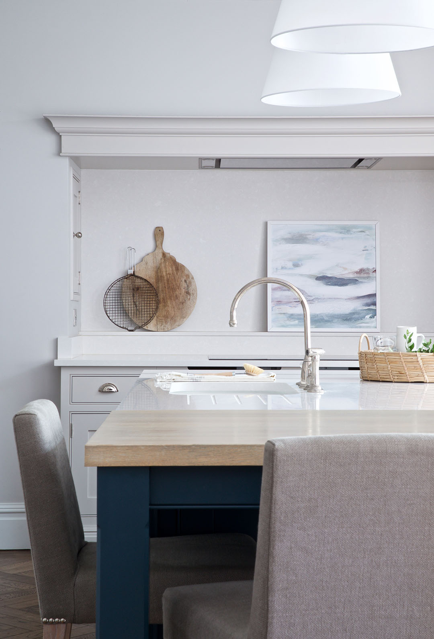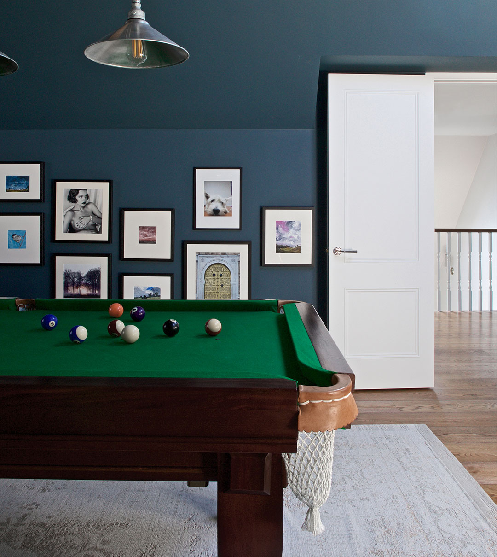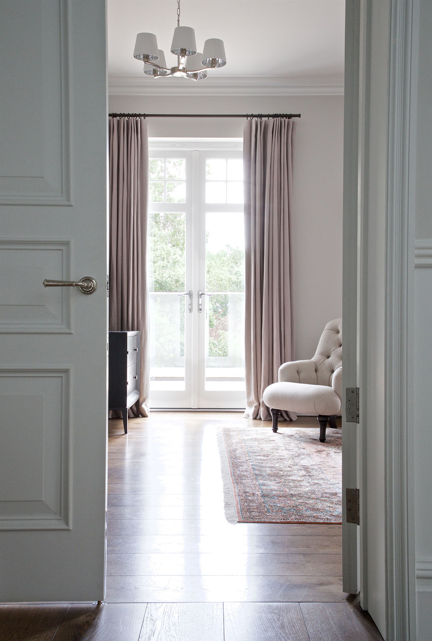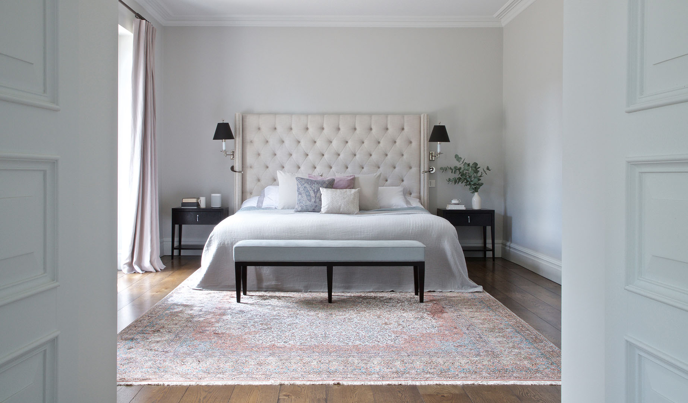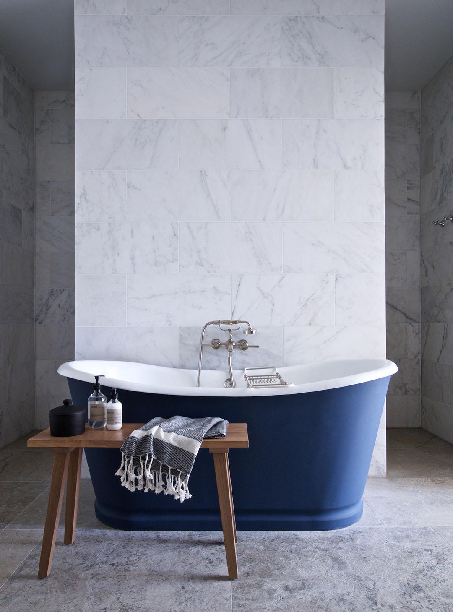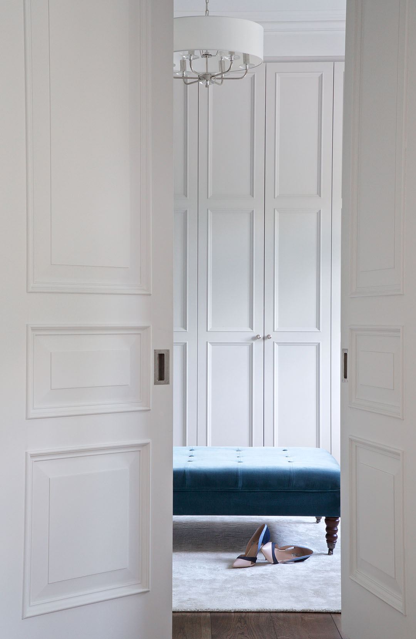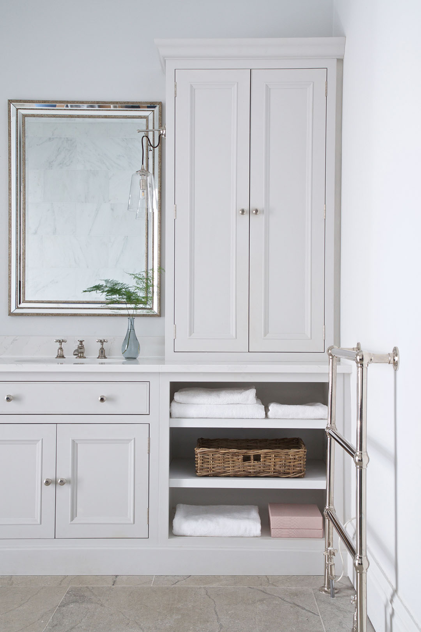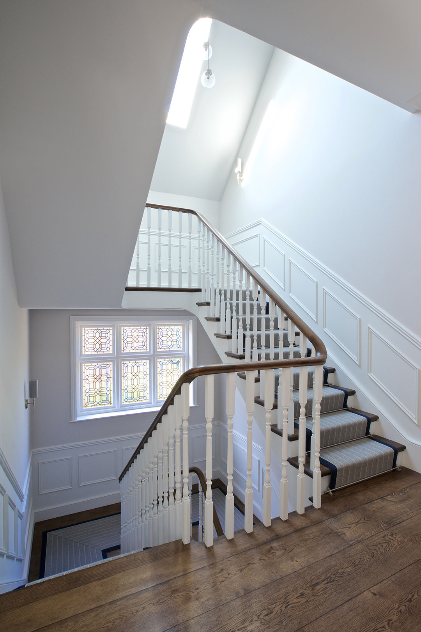Our works » Wimbledon Village
House on the Hill, Wimbledon Village
Completed: 2017
Practice Roles: Architect, Contract Administrator, and Quantity Surveyor
Consulting Engineer: Howard Cavanna
Interior Design: Marloe Interiors
Contractor: Slater London, Winter Furniture Makers, Tom Howley Kitchens
Having been unoccupied for a significant period and fallen into disrepair, this detached house required reorganizing and complete modernization. For the new family owners, this was a labour of love to create their ‘forever home’. The brief called for long-term functional requirements, and a focus on quality of finishes and building services. Whilst the bones of the building offered the opportunity for optimal living and bedroom layouts, most of the existing walls and plaster were essentially unusable. However, by working with the principal structural divisions of the existing house, the new design layout naturally evolved to fulfil the clients’ spatial requirements.
Planning consent was secured first time for significant additions to the existing volume including a full-width rear extension, a large roof extension, and a new two-storey side wing, which provided a separate, ancillary guest annex. The generous central stairwell was extended up to the new second floor with daylight flooding in from above and through a new stained-glass window. The new staircase was hand-crafted using traditional methods and materials including a wreathed oak handrail spanning the two flights. Regularising the door locations transformed the circulation through and around the house. Enfilade relationships between rooms offer a generous sense of space, with continuous views across the house and over the extensive rear garden which slopes gently away to the south.

